1421 Gilcross Way, Riverside, CA 92506
-
Listed Price :
$8,000/month
-
Beds :
4
-
Baths :
5
-
Property Size :
3,071 sqft
-
Year Built :
1994
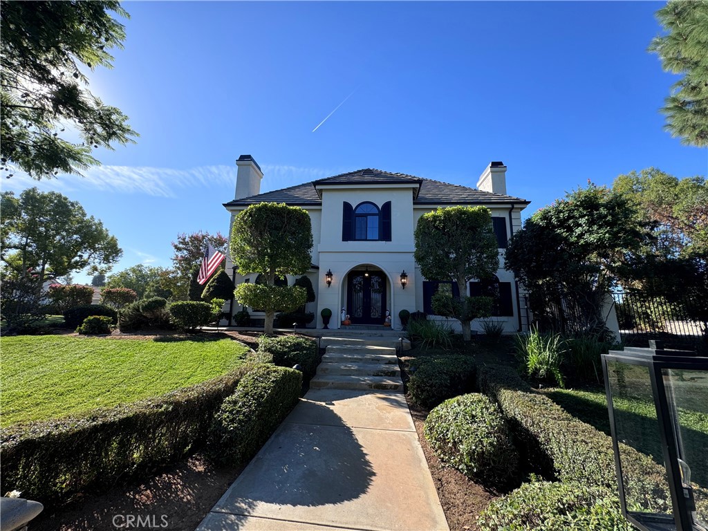
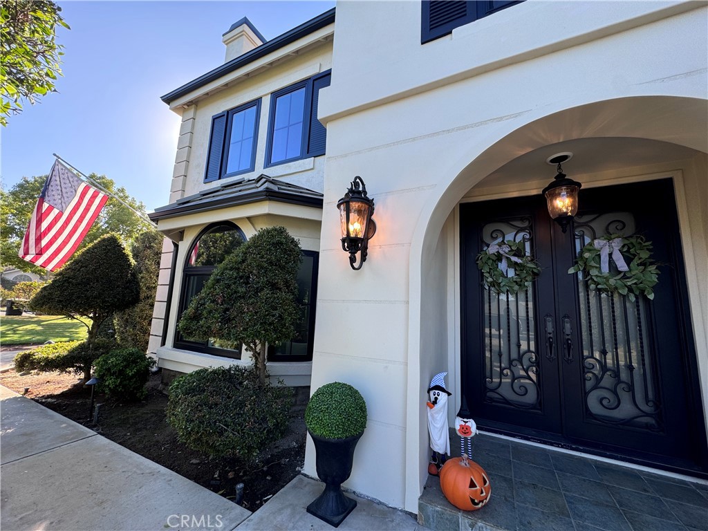
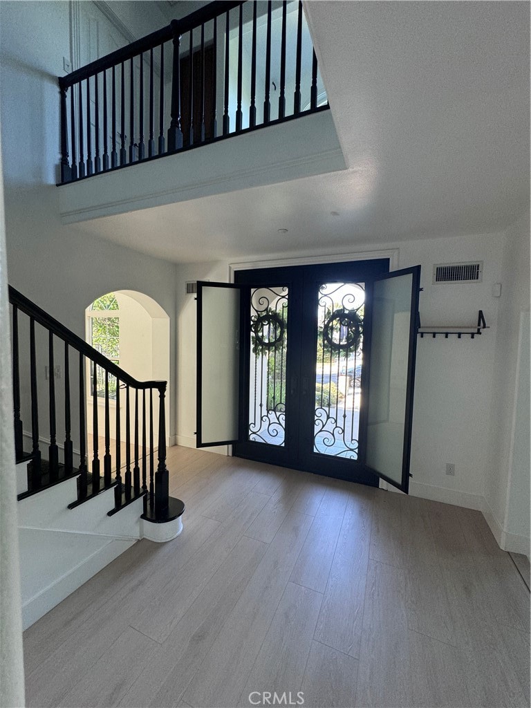
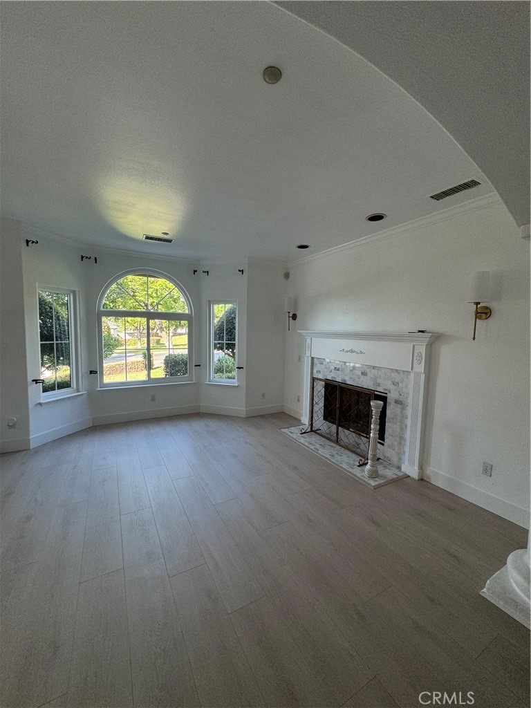
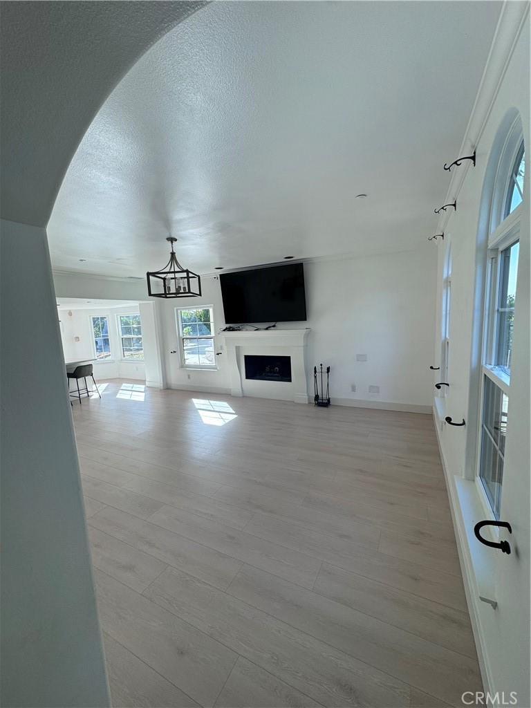
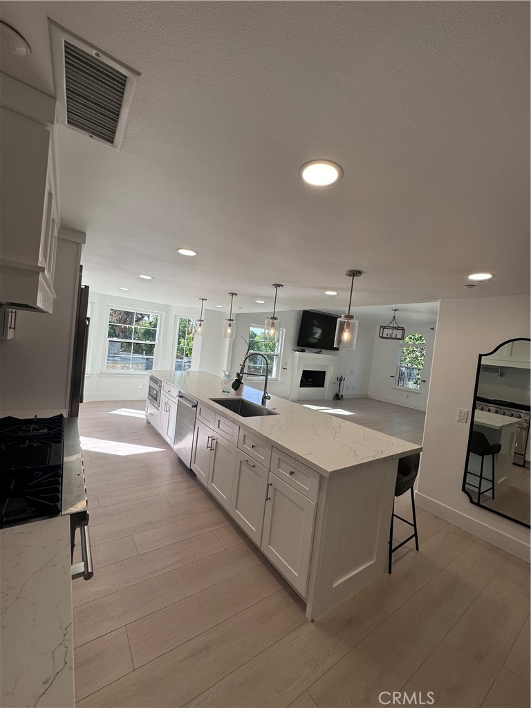
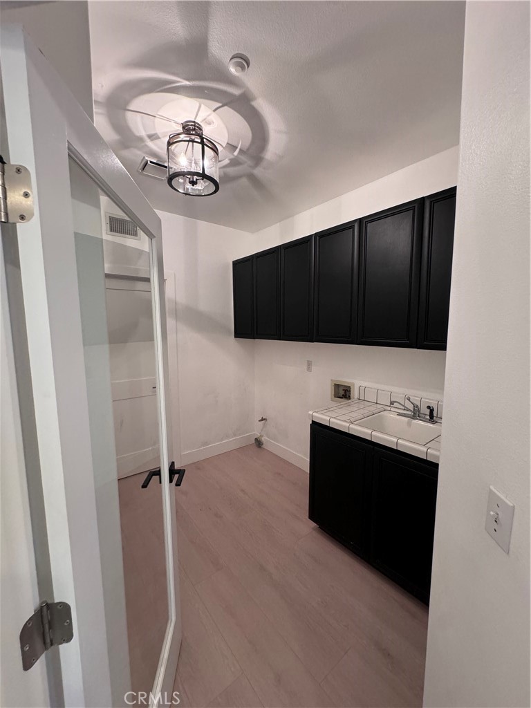
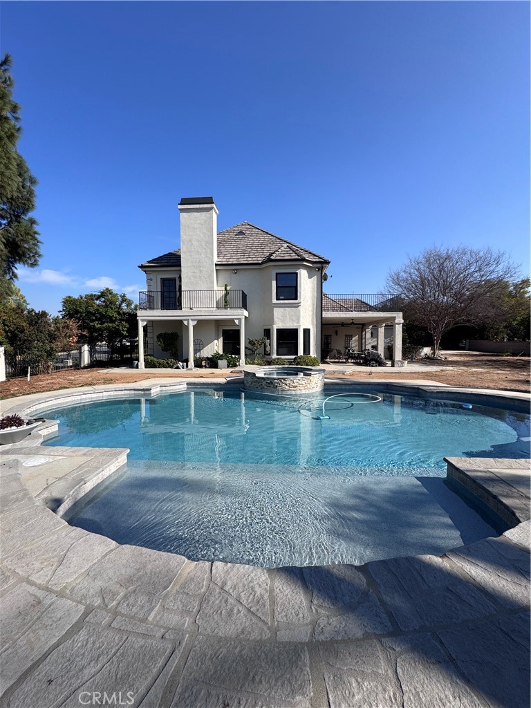
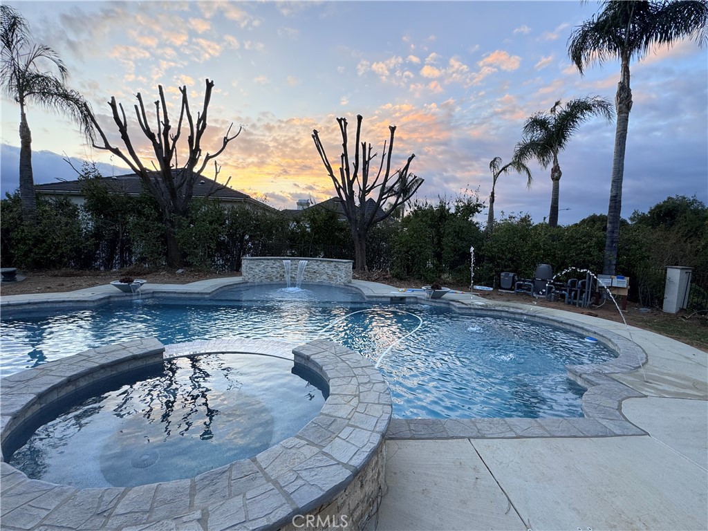
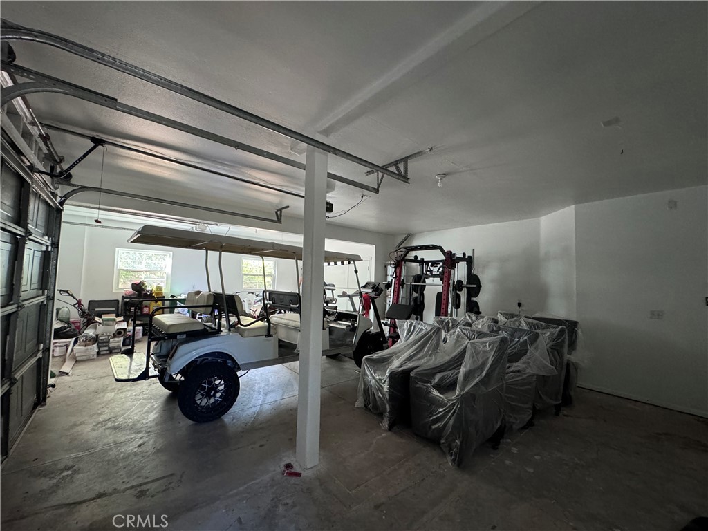
Property Description
Welcome to 1421 Gilcross Way, a luxurious 4-bedroom, 4-bathroom custom-built residence spanning 3,200 square feet, nestled on a generous about half-acre lot in the esteemed Alessandro Heights neighborhood of Riverside, CA.
This two-story home offers a formal entry leading to expansive family and living rooms, each graced with its own fireplace, providing warmth and elegance. The well-appointed kitchen boasts built-in appliances, including a double oven and microwave, complemented by a convenient breakfast counter/bar and ample pantry storage. All four bedrooms are situated upstairs, featuring ceiling fans and walk-in closets. The master suite is a true retreat with its own fireplace and a lavish en-suite bathroom.
Enjoy the convenience of an individual laundry room, crown molding throughout, and thoughtfully designed Jack & Jill bathroom.
The expansive backyard is perfect for gatherings, a beautiful pool, featuring an outdoor fireplace and ample space for recreational activities.
A spacious three-car garage provides plenty of room for vehicles and additional storage.
Situated in the tranquil Alessandro Heights area, known for its upscale residences and peaceful ambiance. The property is within the jurisdiction of Riverside Unified School District, with nearby schools including Washington Elementary School, Matthew Gage Middle School, and Polytechnic High School. While offering a secluded feel, the home is just a short drive from shopping centers, dining establishments, and major freeways, ensuring both privacy and accessibility.
Don't miss the opportunity to make this exquisite property your new home. Contact us today to schedule a private viewing and experience the elegance and comfort of 1421 Gilcross Way for yourself.
Interior Features
| Laundry Information |
| Location(s) |
Laundry Room |
| Kitchen Information |
| Features |
Granite Counters, Kitchen Island, Remodeled, Updated Kitchen, Walk-In Pantry |
| Bedroom Information |
| Features |
Multi-Level Bedroom, All Bedrooms Up |
| Bedrooms |
4 |
| Bathroom Information |
| Features |
Jack and Jill Bath, Bathtub, Hollywood Bath, Separate Shower, Tub Shower |
| Bathrooms |
5 |
| Flooring Information |
| Material |
Laminate |
| Interior Information |
| Features |
Breakfast Bar, Ceiling Fan(s), Crown Molding, Granite Counters, Open Floorplan, Pantry, Storage, All Bedrooms Up, Jack and Jill Bath, Walk-In Pantry, Walk-In Closet(s) |
| Cooling Type |
Central Air |
| Heating Type |
Central |
Listing Information
| Address |
1421 Gilcross Way |
| City |
Riverside |
| State |
CA |
| Zip |
92506 |
| County |
Riverside |
| Listing Agent |
LENIECE AREVALO DRE #02223859 |
| Co-Listing Agent |
VICTORIA MURILLO DRE #01959789 |
| Courtesy Of |
OLIVEWOOD REALTY GROUP INC |
| List Price |
$8,000/month |
| Status |
Active |
| Type |
Residential Lease |
| Subtype |
Single Family Residence |
| Structure Size |
3,071 |
| Lot Size |
21,780 |
| Year Built |
1994 |
Listing information courtesy of: LENIECE AREVALO, VICTORIA MURILLO, OLIVEWOOD REALTY GROUP INC. *Based on information from the Association of REALTORS/Multiple Listing as of Feb 22nd, 2025 at 6:21 PM and/or other sources. Display of MLS data is deemed reliable but is not guaranteed accurate by the MLS. All data, including all measurements and calculations of area, is obtained from various sources and has not been, and will not be, verified by broker or MLS. All information should be independently reviewed and verified for accuracy. Properties may or may not be listed by the office/agent presenting the information.










