1453 Timberlane Drive, Riverside, CA 92506
-
Listed Price :
$839,000
-
Beds :
4
-
Baths :
3
-
Property Size :
2,292 sqft
-
Year Built :
1977

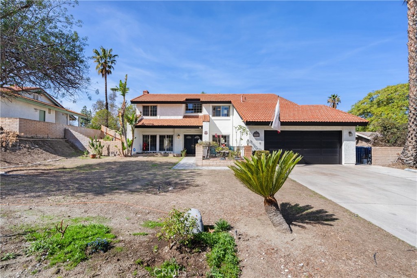
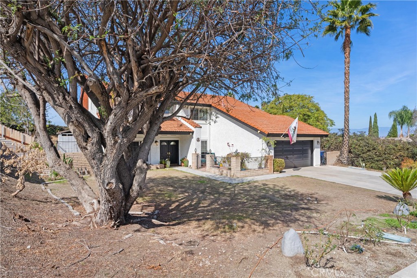
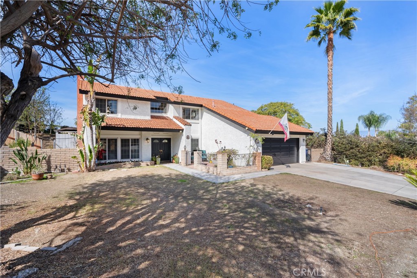
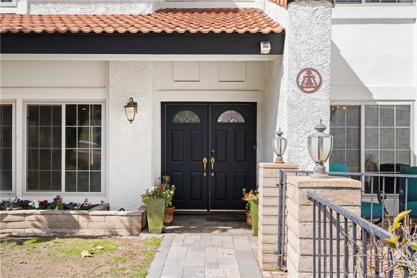
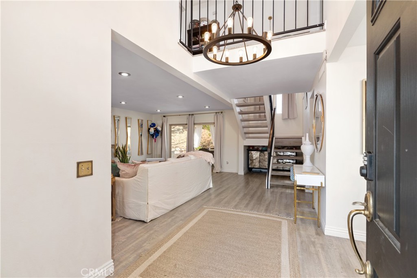
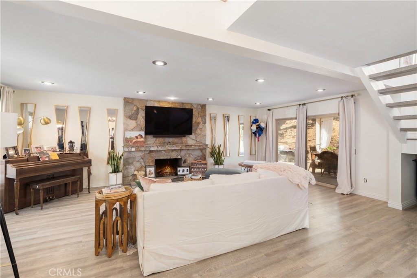
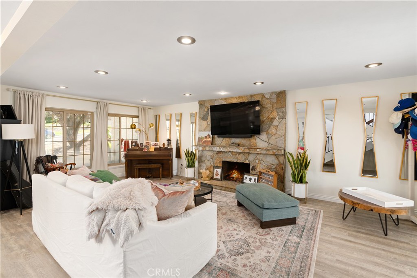
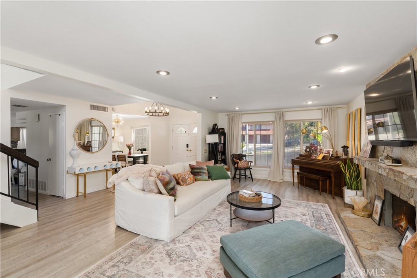
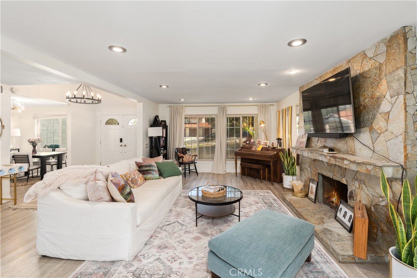
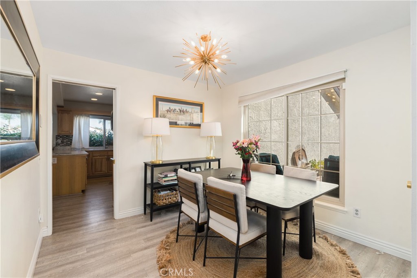
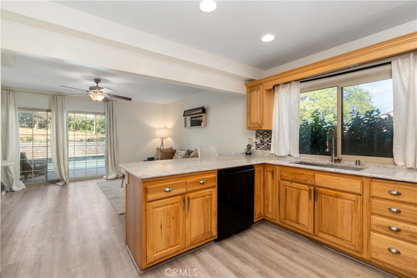
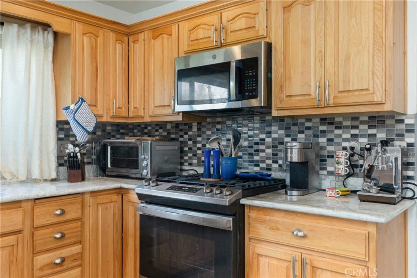
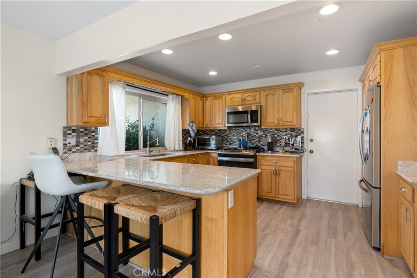
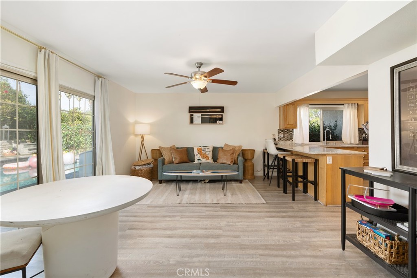
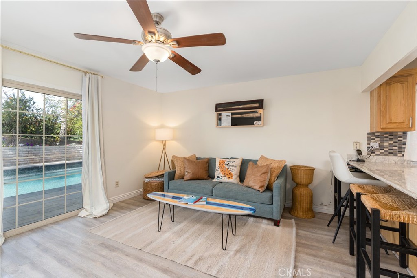
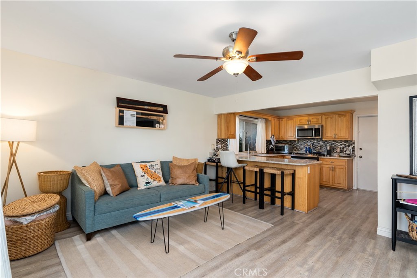
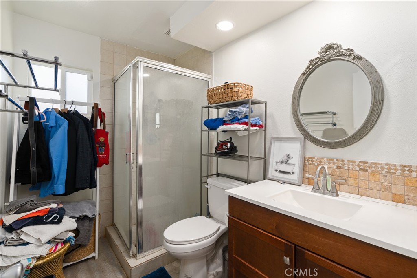
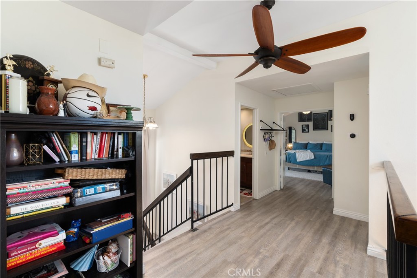
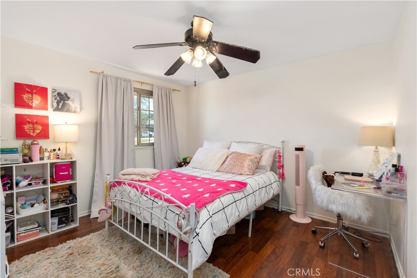
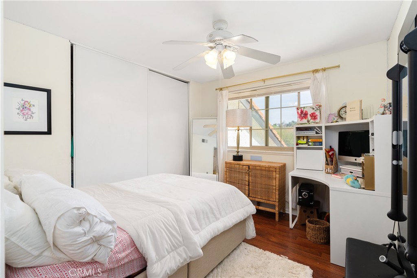
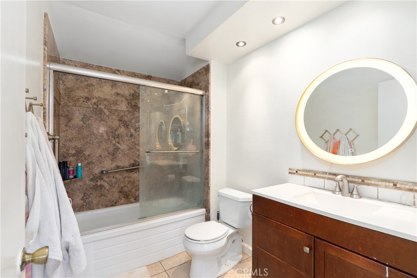
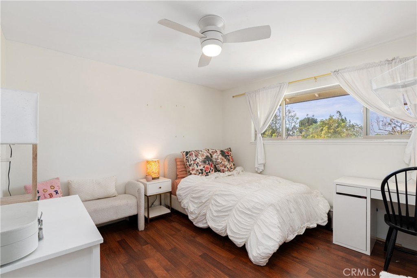
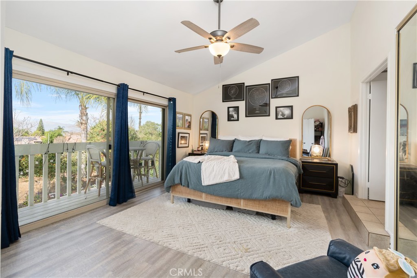
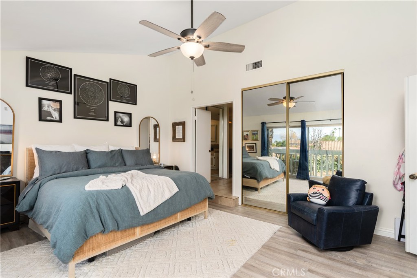
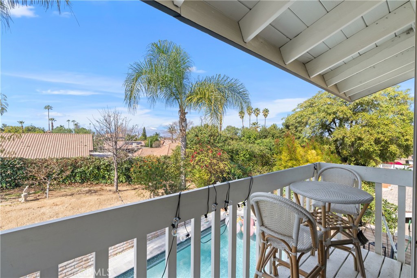
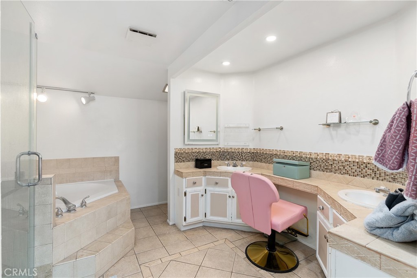
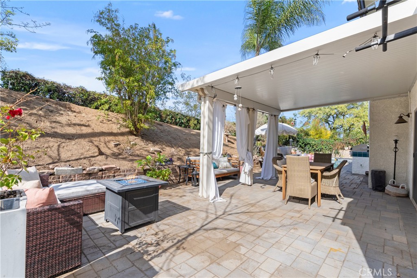
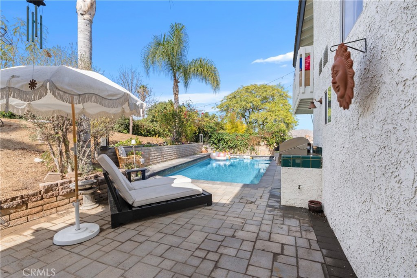
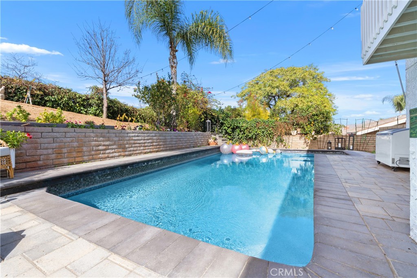
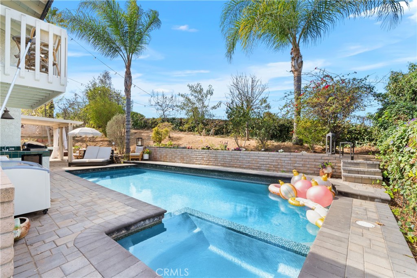
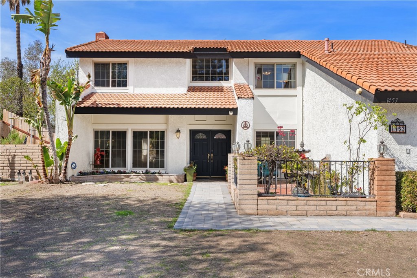
Property Description
Nestled in the hills of Riverside’s Canyon Crest neighborhood, this two-story home offers mountain and city views and open living spaces. Approaching the home, you are greeted by its high roofline, giving a glimpse of what to expect inside. Upon entering, you’ll appreciate the open floorplan, which blends the living, dining, and kitchen areas in a perfect loop. Large windows and vaulted ceilings allow natural light to flood the interior. The living room features a rock fireplace along the side wall, with ample seating to accommodate family and friends and a sliding door to the covered patio. The dining room, located between the living room and the kitchen, is ideal for hosting dinner parties or enjoying casual meals with loved ones. The heart of this home is undoubtedly its updated kitchen and adjacent family room. The kitchen boasts stainless steel appliances, custom cabinetry, and granite countertops with a breakfast bar that offers additional prep space and doubles as the perfect spot for casual dining or socializing while preparing meals. Upstairs, the main suite offers a private retreat with a spacious bedroom boasting large windows that show off the views. There is also a private balcony, where you can enjoy your morning coffee or unwind with a glass of wine. The en-suite bathroom is equally nice, with a soaking tub, walk-in shower, and dual vanities. The 3 other bedrooms are all spacious with vaulted ceilings and plenty of natural light. The backyard is a true oasis, complete with a saltwater pool and spa that offer a refreshing escape during the warm summer months. The pool is adjacent to a covered patio area, and a built-in gas BBQ, providing ample space for lounging, dining, and entertaining. Situated near the University of California, Riverside (UCR), this home is perfect for those seeking a convenient commute to campus. The neighborhood is also just a short drive away from an array of shopping centers, providing easy access to grocery stores, boutiques, and other retail establishments. Downtown Riverside is close, offering a vibrant selection of restaurants, cafes, and nightlife options. Whether you are seeking a peaceful retreat or a space to entertain and create lasting memories, this home has it all. Don't miss the opportunity to experience the exceptional lifestyle that this Canyon Crest residence provides.
Interior Features
| Laundry Information |
| Location(s) |
In Garage |
| Kitchen Information |
| Features |
Granite Counters, Kitchen/Family Room Combo, Pots & Pan Drawers, Remodeled, Updated Kitchen |
| Bedroom Information |
| Features |
All Bedrooms Up |
| Bedrooms |
4 |
| Bathroom Information |
| Features |
Bathroom Exhaust Fan, Bathtub, Dual Sinks, Remodeled, Soaking Tub, Separate Shower, Tile Counters, Tub Shower, Vanity |
| Bathrooms |
3 |
| Flooring Information |
| Material |
Laminate |
| Interior Information |
| Features |
Breakfast Bar, Balcony, Block Walls, Ceiling Fan(s), Cathedral Ceiling(s), Separate/Formal Dining Room, Granite Counters, High Ceilings, Open Floorplan, Recessed Lighting, All Bedrooms Up, Primary Suite |
| Cooling Type |
Central Air |
| Heating Type |
Central |
Listing Information
| Address |
1453 Timberlane Drive |
| City |
Riverside |
| State |
CA |
| Zip |
92506 |
| County |
Riverside |
| Listing Agent |
CHARLOTTE MC KENZIE DRE #01721257 |
| Co-Listing Agent |
ROBERT MC KENZIE DRE #02049571 |
| Courtesy Of |
COLDWELL BANKER REALTY |
| List Price |
$839,000 |
| Status |
Active |
| Type |
Residential |
| Subtype |
Single Family Residence |
| Structure Size |
2,292 |
| Lot Size |
9,583 |
| Year Built |
1977 |
Listing information courtesy of: CHARLOTTE MC KENZIE, ROBERT MC KENZIE, COLDWELL BANKER REALTY. *Based on information from the Association of REALTORS/Multiple Listing as of Feb 23rd, 2025 at 12:31 AM and/or other sources. Display of MLS data is deemed reliable but is not guaranteed accurate by the MLS. All data, including all measurements and calculations of area, is obtained from various sources and has not been, and will not be, verified by broker or MLS. All information should be independently reviewed and verified for accuracy. Properties may or may not be listed by the office/agent presenting the information.
































