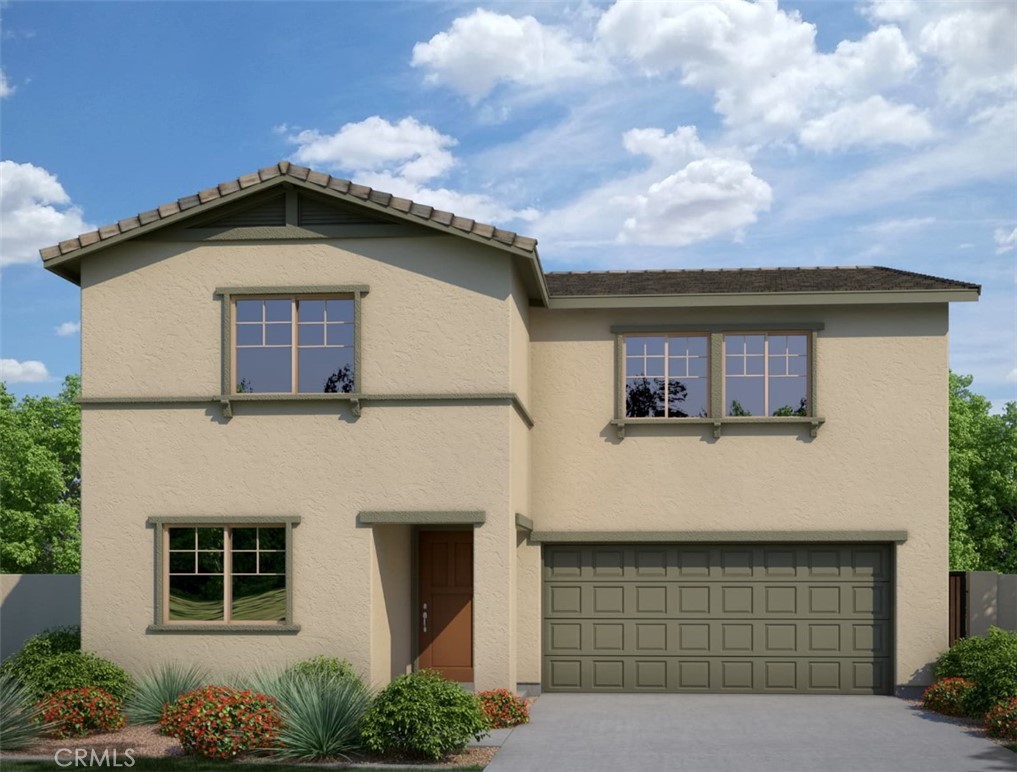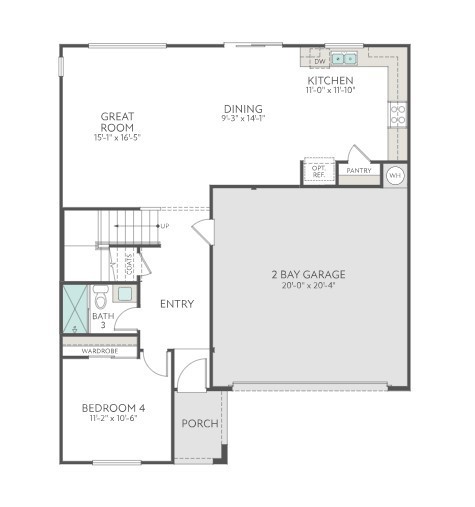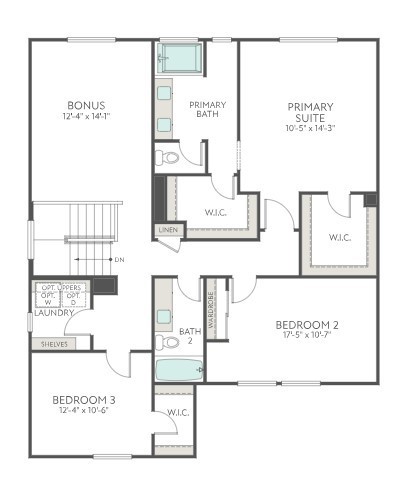2231 Linden Lane, Banning, CA 92220
-
Listed Price :
$503,436
-
Beds :
4
-
Baths :
3
-
Property Size :
2,282 sqft
-
Year Built :
2025



Property Description
Indulge in the 2,282 sq ft of living space in the Linden Plan, with an accommodating first-floor bedroom and bathroom that caters to expanding households, while upstairs, the Bonus Room allows a space for play, study, or unwinding in style. Luxury meets practicality with not one, but two walk-in closets in the Primary Suite, complemented by yet another in Bedroom 3. Seamlessly blending indoor and outdoor living, the dining and kitchen areas extend graciously to the outdoors, inviting families to embrace the quintessential Southern California lifestyle. Estimated closing date: February 2025
Interior Features
| Laundry Information |
| Location(s) |
Inside, Upper Level |
| Bedroom Information |
| Bedrooms |
4 |
| Bathroom Information |
| Bathrooms |
3 |
| Interior Information |
| Features |
Walk-In Closet(s) |
| Cooling Type |
Central Air |
Listing Information
| Address |
2231 Linden Lane |
| City |
Banning |
| State |
CA |
| Zip |
92220 |
| County |
Riverside |
| Listing Agent |
NYLA STERLING DRE #01321462 |
| Courtesy Of |
TRI POINTE HOMES HOLDINGS, INC. |
| List Price |
$503,436 |
| Status |
Active |
| Type |
Residential |
| Subtype |
Single Family Residence |
| Structure Size |
2,282 |
| Lot Size |
4,392 |
| Year Built |
2025 |
Listing information courtesy of: NYLA STERLING, TRI POINTE HOMES HOLDINGS, INC.. *Based on information from the Association of REALTORS/Multiple Listing as of Feb 19th, 2025 at 2:40 PM and/or other sources. Display of MLS data is deemed reliable but is not guaranteed accurate by the MLS. All data, including all measurements and calculations of area, is obtained from various sources and has not been, and will not be, verified by broker or MLS. All information should be independently reviewed and verified for accuracy. Properties may or may not be listed by the office/agent presenting the information.



