315 Nanners Way, Corona, CA 92882
-
Listed Price :
$1,200,000
-
Beds :
6
-
Baths :
4
-
Property Size :
4,037 sqft
-
Year Built :
2004
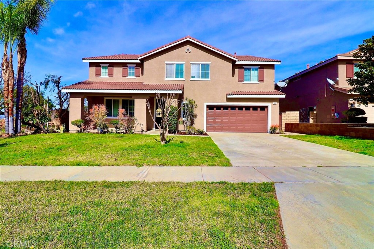
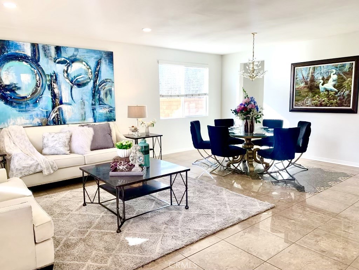
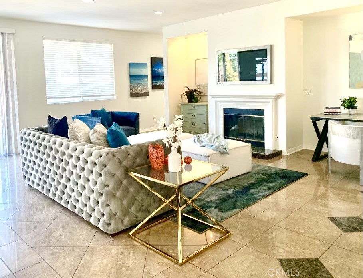

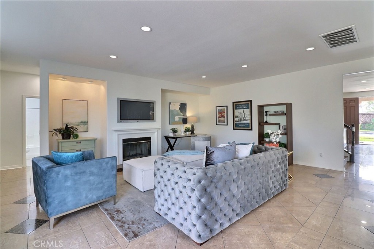
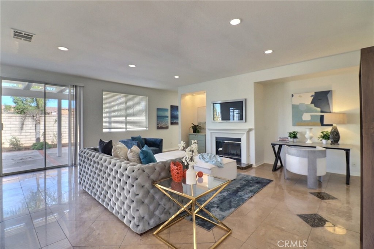
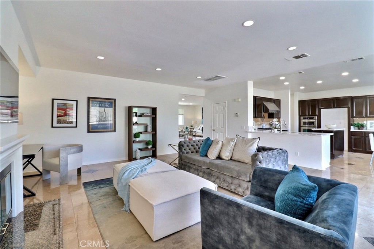
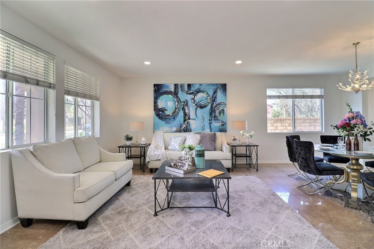
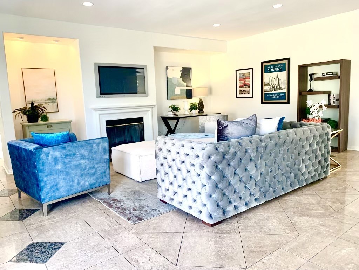
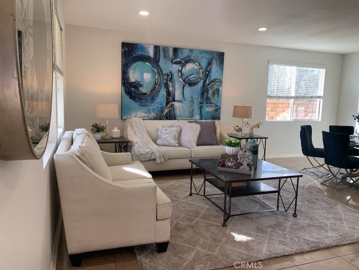
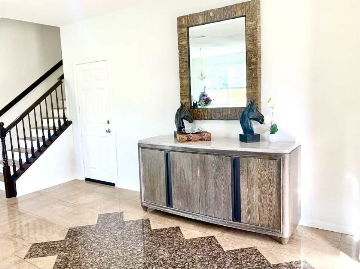

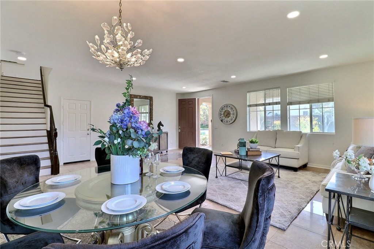
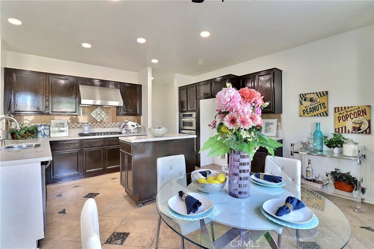
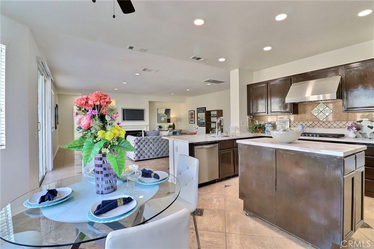
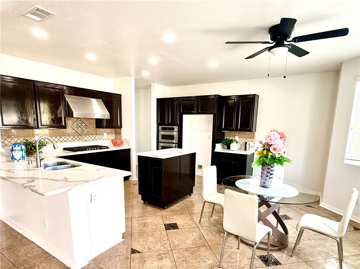
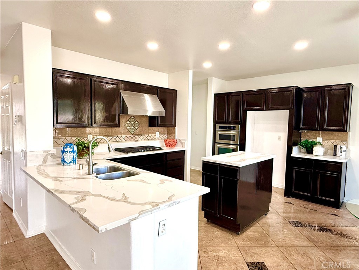
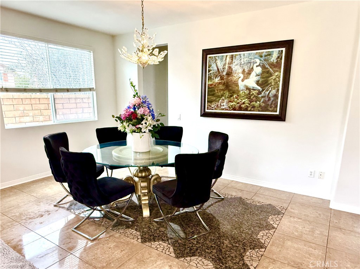
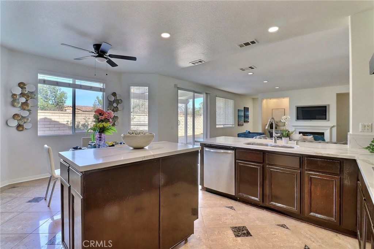
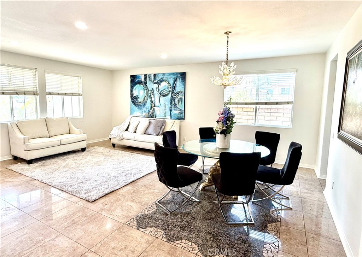
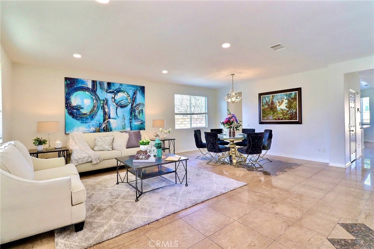
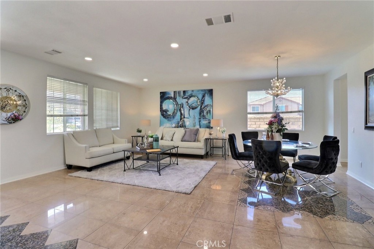
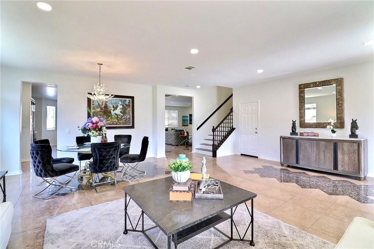
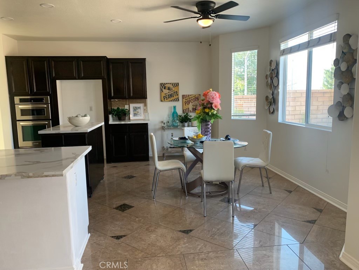
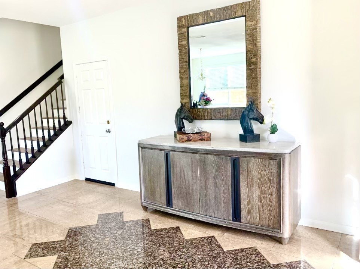
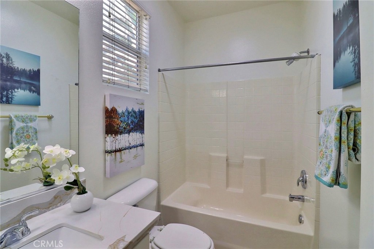
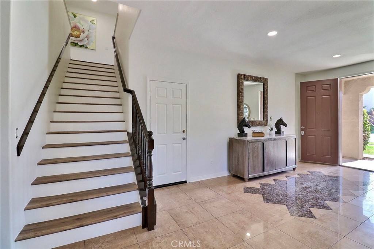
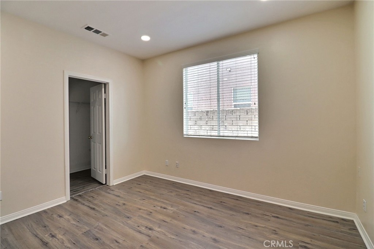
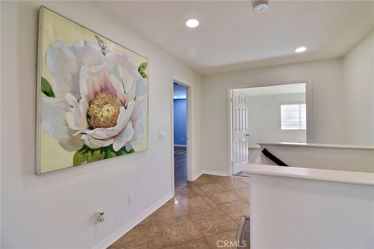
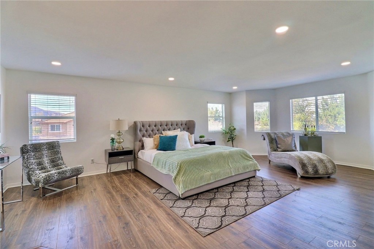
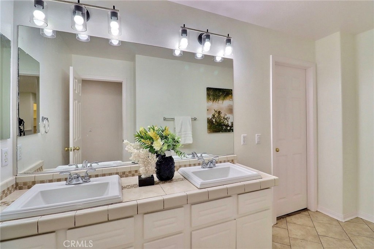
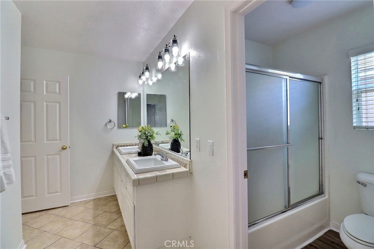
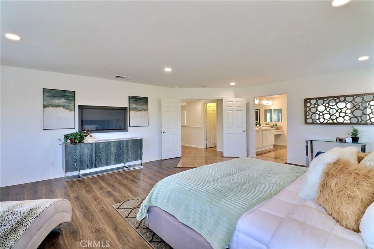
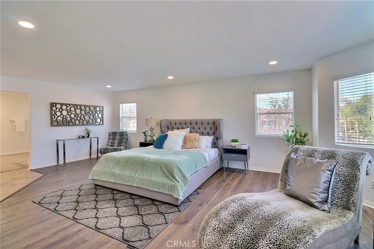
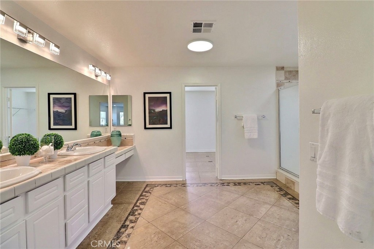
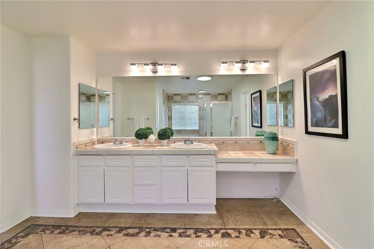

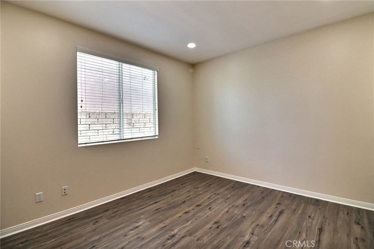
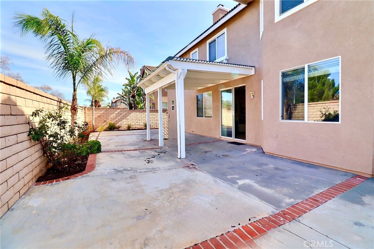
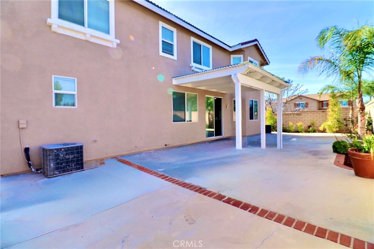
Property Description
Welcome to this beautifully Upgraded home in the sought-after Fieldstone Community of Corona! Freshly painted inside and out, this spacious residence boasts modern upgrades, including quartz countertops in the kitchen and bathroom, upgraded luxury vinyl flooring, and recessed lighting throughout.
The thoughtfully designed kitchen features a large island, space for a breakfast nook, a walk-in pantry, and a bar area—perfect for entertaining. The open-concept layout flows into a cozy living room with a fireplace, creating a warm and inviting atmosphere. If guests prefer outdoor entertainment, head out to the landscaped backyard with patio, providing not only ample space for large gatherings, but also the privacy of a corner lot with no rear neighbors.
The primary suite offers a grand double-door entry, ample storage, a walk-in closet, and an en-suite bathroom with a walk-in tub and separate shower.
With over 4,037 sq. ft. of living space, this home includes six bedrooms and four baths, with one bedroom/office on the main floor—ideal for guests or a home office. Two master suites provide added flexibility for multi-generational living. The elegant marble flooring enhances the home's sophistication.
Additional features include an indoor laundry room, a two and a half garage with freshly coated epoxy flooring, two air conditioning units for the first and second floors, and a backyard patio ready for gatherings and barbecues. Conveniently located minutes from shopping, dining, hospitals, and top-rated schools, this home offers the perfect blend of comfort and convenience.
Don't miss out—schedule your tour today!
Interior Features
| Laundry Information |
| Location(s) |
Washer Hookup, Inside, Upper Level |
| Kitchen Information |
| Features |
Kitchen Island, Kitchen/Family Room Combo, Quartz Counters, Walk-In Pantry |
| Bedroom Information |
| Features |
Bedroom on Main Level |
| Bedrooms |
6 |
| Bathroom Information |
| Features |
Jack and Jill Bath, Bathtub, Dual Sinks, Full Bath on Main Level, Quartz Counters, Remodeled, Separate Shower |
| Bathrooms |
4 |
| Interior Information |
| Features |
Breakfast Bar, Breakfast Area, Ceiling Fan(s), Separate/Formal Dining Room, Eat-in Kitchen, Pantry, Quartz Counters, Stone Counters, Storage, Bar, Bedroom on Main Level, Jack and Jill Bath, Main Level Primary, Walk-In Pantry, Walk-In Closet(s) |
| Cooling Type |
Central Air |
| Heating Type |
Central |
Listing Information
| Address |
315 Nanners Way |
| City |
Corona |
| State |
CA |
| Zip |
92882 |
| County |
Riverside |
| Listing Agent |
Sanjeev Kataria DRE #02044107 |
| Courtesy Of |
Alta Realty Group CA, Inc |
| List Price |
$1,200,000 |
| Status |
Active |
| Type |
Residential |
| Subtype |
Single Family Residence |
| Structure Size |
4,037 |
| Lot Size |
9,148 |
| Year Built |
2004 |
Listing information courtesy of: Sanjeev Kataria, Alta Realty Group CA, Inc. *Based on information from the Association of REALTORS/Multiple Listing as of Feb 24th, 2025 at 2:19 AM and/or other sources. Display of MLS data is deemed reliable but is not guaranteed accurate by the MLS. All data, including all measurements and calculations of area, is obtained from various sources and has not been, and will not be, verified by broker or MLS. All information should be independently reviewed and verified for accuracy. Properties may or may not be listed by the office/agent presenting the information.








































