3648 Ironweed Drive, San Bernardino, CA 92407
-
Listed Price :
$780,000
-
Beds :
4
-
Baths :
4
-
Property Size :
2,649 sqft
-
Year Built :
2018
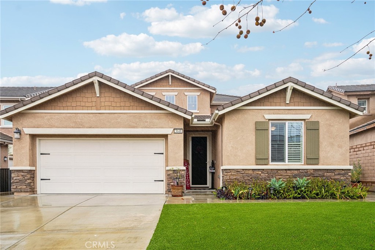
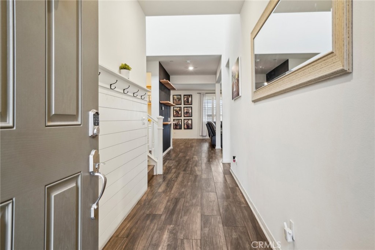
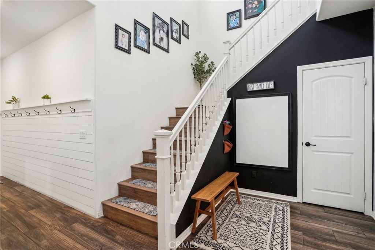
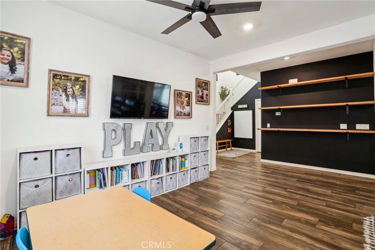
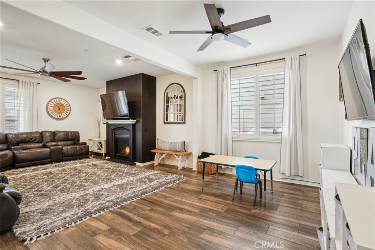
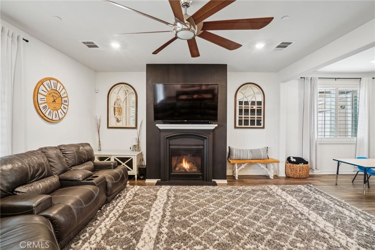
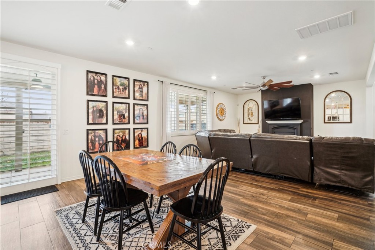
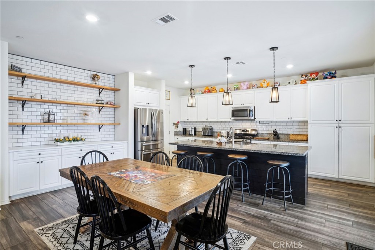
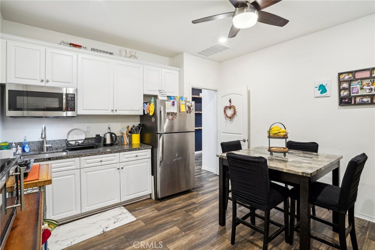
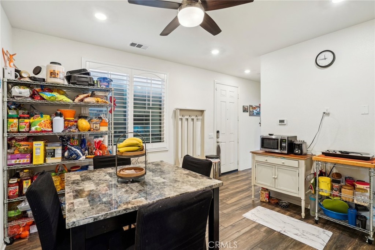
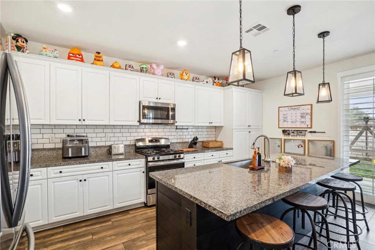
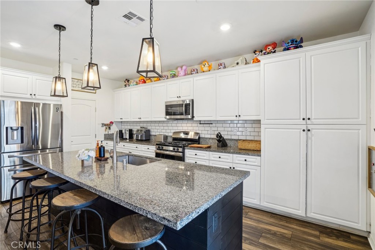
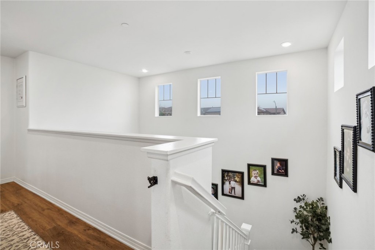
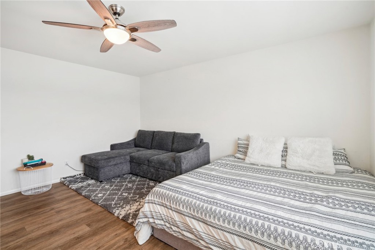
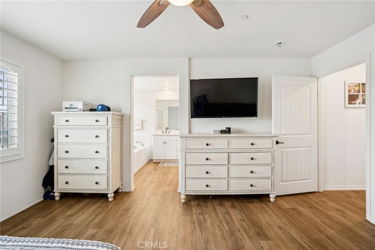
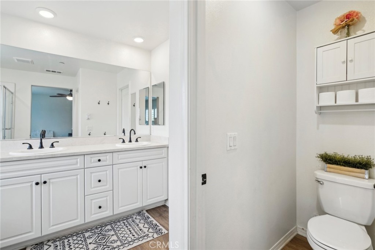
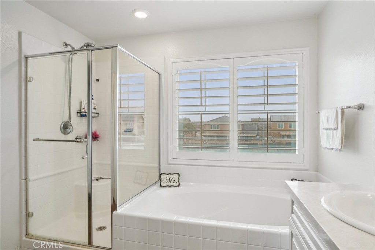
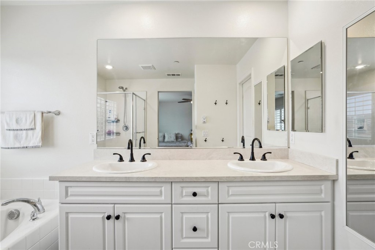
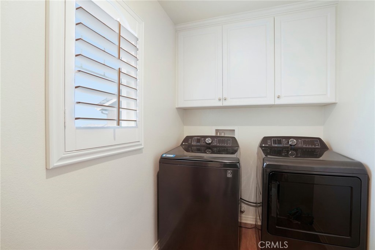
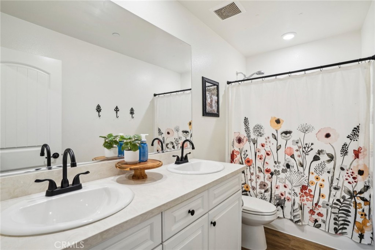
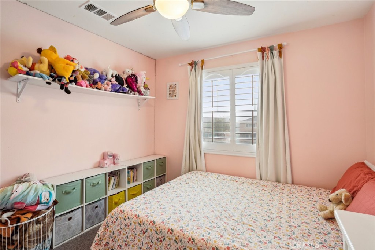
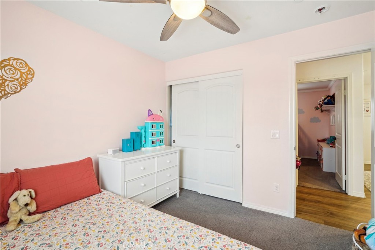
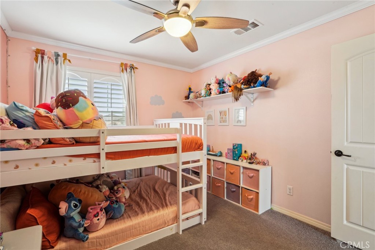
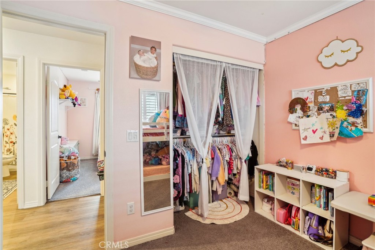
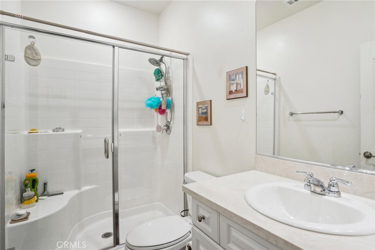
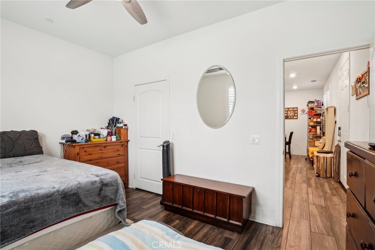
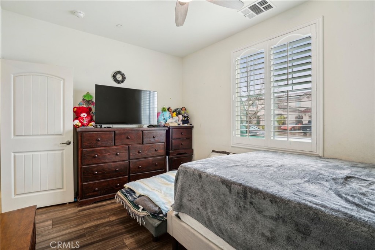
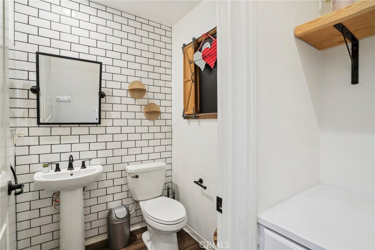
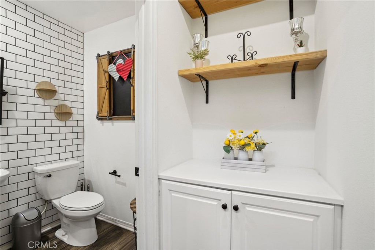
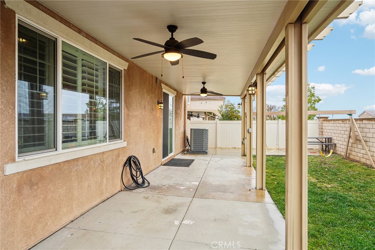
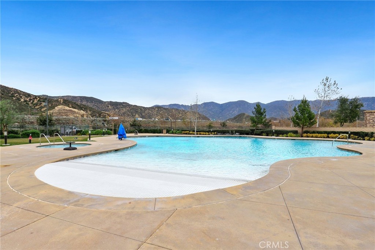
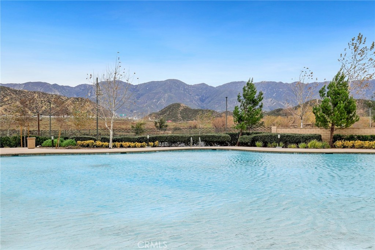
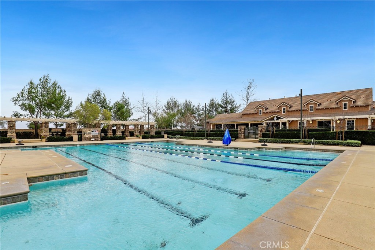
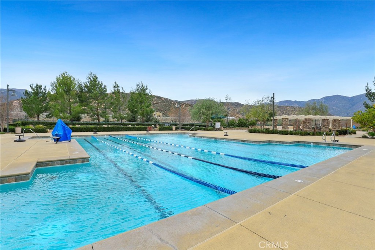
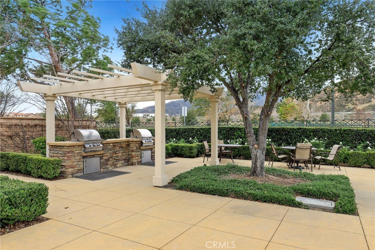
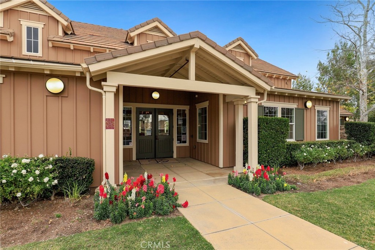
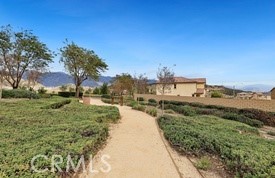
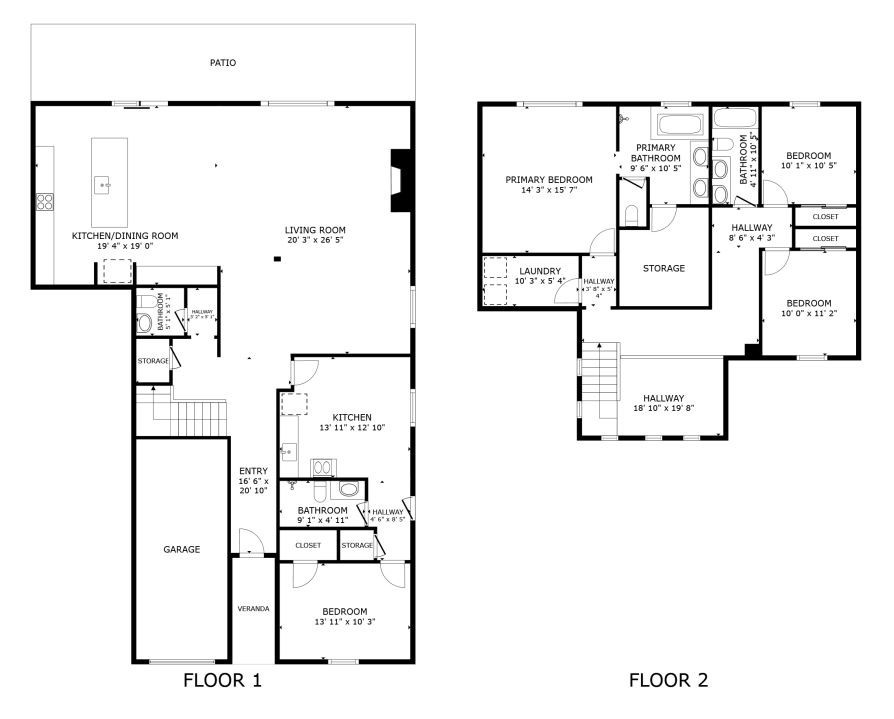
Property Description
Stunning 4-Bedroom Home with Multigenerational Suite & Modern Upgrades! Welcome to this beautifully updated home, offering a perfect blend of comfort, style, and functionality. Upon entry, you’re greeted by a charming hallway with a shiplap wall, picture shelf, and hooks for added convenience.
The main level features an open and spacious living and dining area, complete with a cozy fireplace and elegant wood shutters. The gorgeous kitchen boasts a subway tile backsplash, built-in buffet, large center island with seating, granite countertops, a pantry, and updated lighting fixtures. A private multigenerational suite with its own entrance is located just off the entry—ideal for extended family or guests. Upstairs, the huge primary suite is a luxurious retreat, offering a spa-like en suite bathroom with a soaking tub, dual vanity, and walk-in closet. The spacious laundry room is conveniently located upstairs, along with additional well-sized bedrooms. The exterior of this home is just as impressive, featuring new cement work in the front and backyard, a covered patio with ceiling fans, wood tile accents, and a lush grassy yard space. Additional upgrades include new ceiling fans, custom security doors, new gutters, and leased solar with a low payment.
Located in a wonderful community with sidewalks, a pool, spa, BBQ area, and clubhouse, this home truly has it all. Don’t miss this incredible opportunity—schedule your showing today!
Interior Features
| Laundry Information |
| Location(s) |
Washer Hookup, Electric Dryer Hookup, Gas Dryer Hookup, Inside, Laundry Room, Upper Level |
| Kitchen Information |
| Features |
Galley Kitchen, Built-in Trash/Recycling, Butler's Pantry, Granite Counters, Kitchen Island, Kitchen/Family Room Combo, Pots & Pan Drawers, Remodeled, Updated Kitchen, Utility Sink |
| Bedroom Information |
| Bedrooms |
4 |
| Bathroom Information |
| Features |
Bathtub, Closet, Enclosed Toilet, Granite Counters, Humidity Controlled, Linen Closet, Soaking Tub, Separate Shower, Tub Shower, Vanity |
| Bathrooms |
4 |
| Flooring Information |
| Material |
Carpet, Laminate, Wood |
| Interior Information |
| Features |
Beamed Ceilings, Built-in Features, Ceiling Fan(s), Crown Molding, Dry Bar, Granite Counters, High Ceilings, In-Law Floorplan, Open Floorplan, Pantry, Phone System, Quartz Counters, Recessed Lighting, Storage, Track Lighting, Tandem, Two Story Ceilings, Attic, Galley Kitchen, Main Level Primary, Walk-In Closet(s) |
| Cooling Type |
Central Air, Electric, ENERGY STAR Qualified Equipment, Humidity Control, High Efficiency, Whole House Fan |
| Heating Type |
Central, Electric, ENERGY STAR Qualified Equipment, Floor Furnace, Fireplace(s), Humidity Control, High Efficiency, Solar |
Listing Information
| Address |
3648 Ironweed Drive |
| City |
San Bernardino |
| State |
CA |
| Zip |
92407 |
| County |
San Bernardino |
| Listing Agent |
PRADINYA SHASTRI DRE #02101622 |
| Courtesy Of |
REDFIN |
| List Price |
$780,000 |
| Status |
Active |
| Type |
Residential |
| Subtype |
Single Family Residence |
| Structure Size |
2,649 |
| Lot Size |
5,525 |
| Year Built |
2018 |
Listing information courtesy of: PRADINYA SHASTRI, REDFIN. *Based on information from the Association of REALTORS/Multiple Listing as of Feb 21st, 2025 at 8:51 PM and/or other sources. Display of MLS data is deemed reliable but is not guaranteed accurate by the MLS. All data, including all measurements and calculations of area, is obtained from various sources and has not been, and will not be, verified by broker or MLS. All information should be independently reviewed and verified for accuracy. Properties may or may not be listed by the office/agent presenting the information.






































