4244 Solomon Street, Jurupa Valley, CA 92509
-
Listed Price :
$727,000
-
Beds :
4
-
Baths :
3
-
Property Size :
2,235 sqft
-
Year Built :
2015
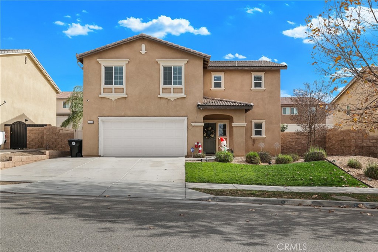
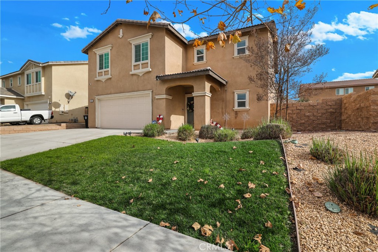
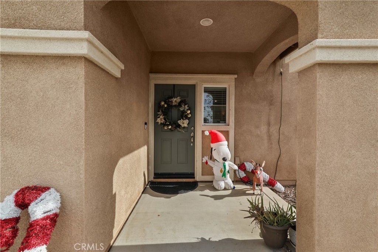
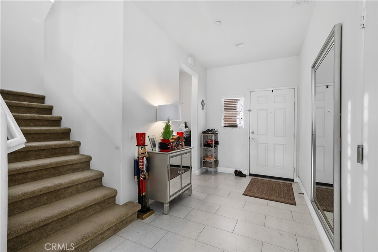
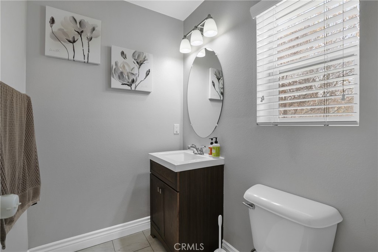
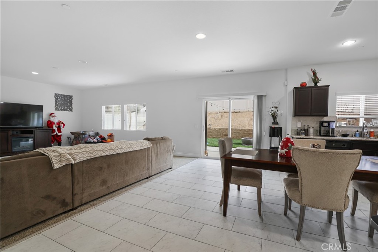
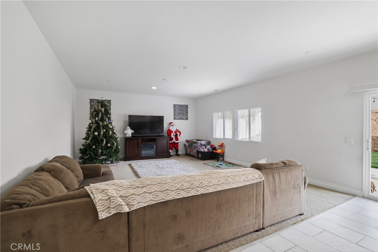
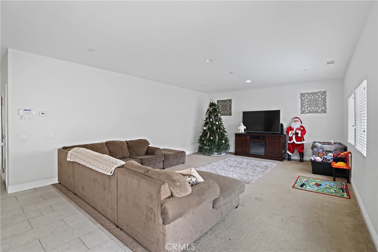
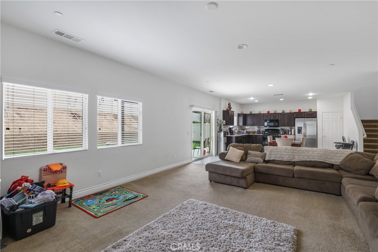
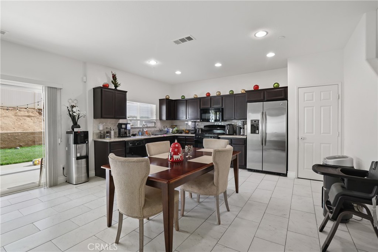
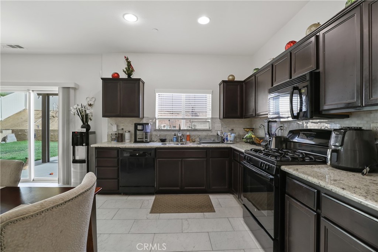
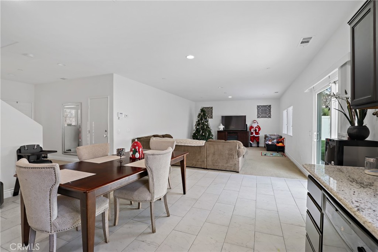
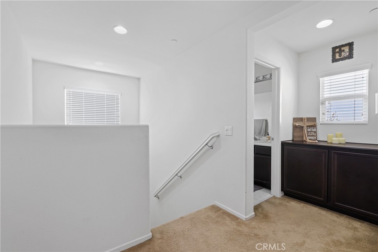
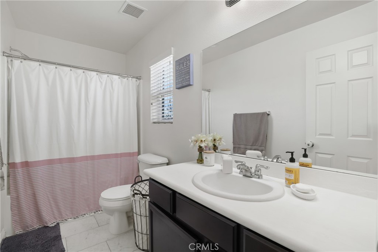
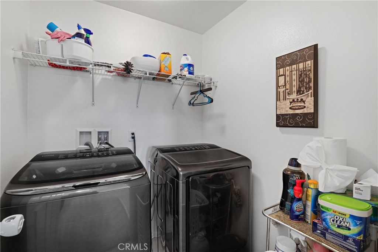
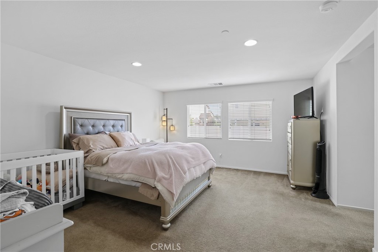
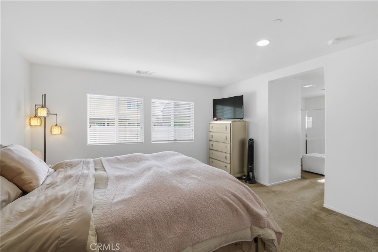
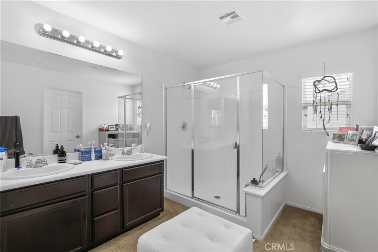
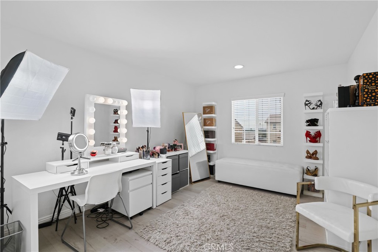
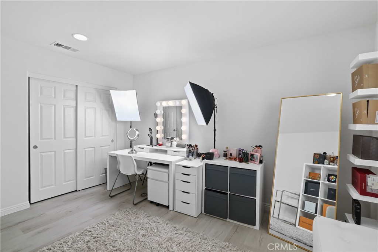
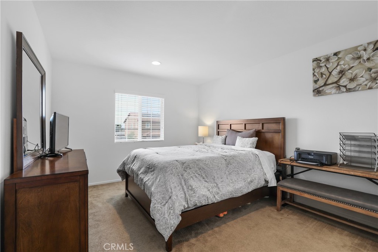
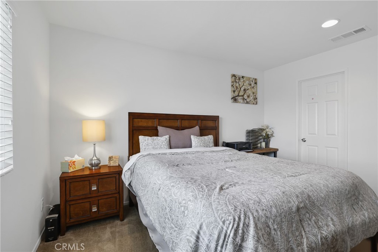
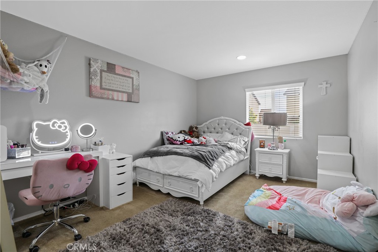
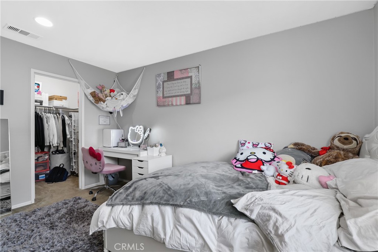
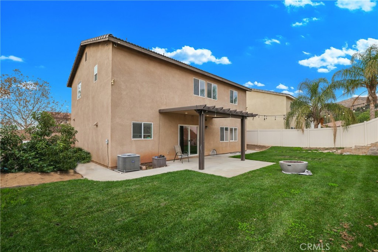
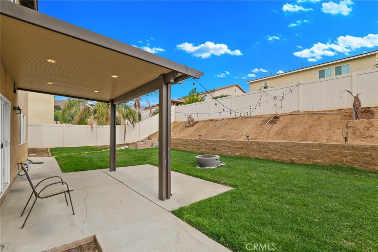
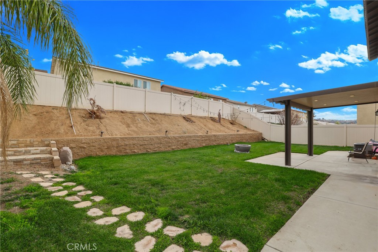
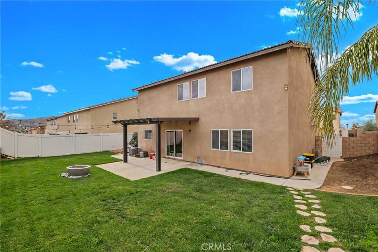
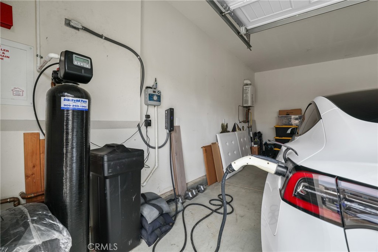
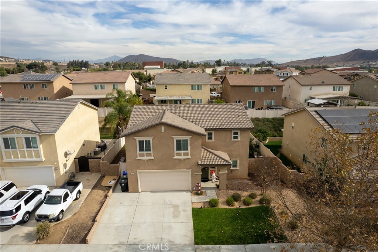
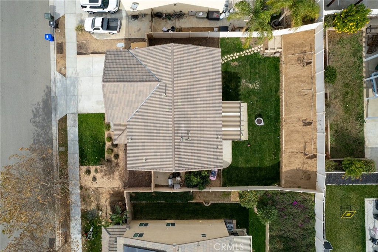
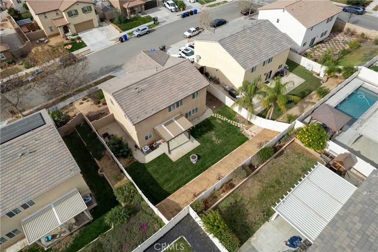
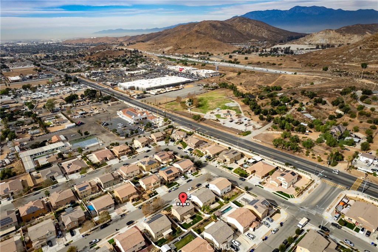
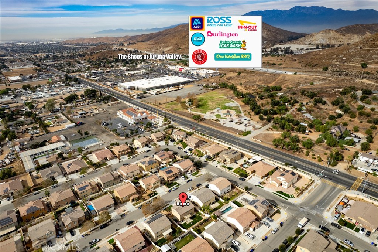
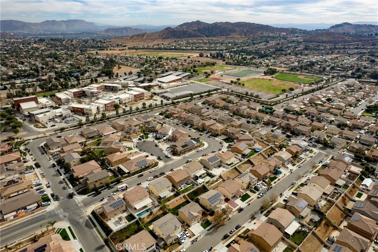
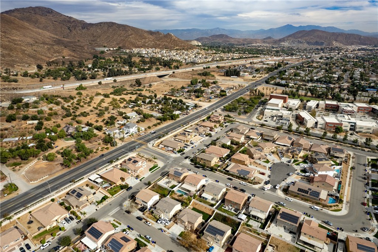
Property Description
Welcome to your new home in the heart of Jurupa Valley’s desirable Sierra Point community! This stunning two story residence offers 2,235 sqft of living space. This home features four bedrooms, all located on the second floor, and two and a half bathrooms, including a convenient guest half bath on the main level. The open concept floor plan seamlessly connects the kitchen, dining area and the spacious family room, creating an ideal space for everyday life and entertaining. The first floor showcases the upgraded tile flooring from the entry way, to the kitchen and dining area. The kitchen is equipped with dark cabinetry, granite countertops, an upgraded backsplash, a dedicated pantry, and sleek black appliances. Upstairs, you will find a generously sized primary bedroom suite with a walk in closet and a private bathroom. Three spacious secondary bedrooms. Two with a walk in closet and one with an upgraded flooring. A secondary full bath with upgraded tile flooring. A separate laundry room and a hallway linen closet and cabinet. The backyard is perfect for hosting gatherings or enjoying outdoor time and is spacious enough for kids, pets, and with room to add your personal touch. The attached two car garage includes the EV Charger, a water softener system, and a tankless water heater for convenience and efficiency. Conveniently located just minutes from Shaylor Park, Patriot High School, The Shops at Jurupa Valley and freeway access, this property offers the perfect blend of comfort and convenience. Don't miss out on this incredible opportunity to make this house your home.
Interior Features
| Laundry Information |
| Location(s) |
Inside, Laundry Room, Upper Level |
| Kitchen Information |
| Features |
Granite Counters, Kitchen/Family Room Combo, Pots & Pan Drawers, Walk-In Pantry |
| Bedroom Information |
| Features |
All Bedrooms Up |
| Bedrooms |
4 |
| Bathroom Information |
| Features |
Bathtub, Closet, Dual Sinks, Enclosed Toilet, Laminate Counters, Linen Closet, Separate Shower, Tub Shower, Walk-In Shower |
| Bathrooms |
3 |
| Flooring Information |
| Material |
Carpet, Laminate, Tile, Vinyl |
| Interior Information |
| Features |
Eat-in Kitchen, Granite Counters, Laminate Counters, Open Floorplan, Pantry, Recessed Lighting, Storage, All Bedrooms Up, Primary Suite, Walk-In Closet(s) |
| Cooling Type |
Central Air |
Listing Information
| Address |
4244 Solomon Street |
| City |
Jurupa Valley |
| State |
CA |
| Zip |
92509 |
| County |
Riverside |
| Listing Agent |
Thelmamarie Balagtas-Acoba DRE #01913989 |
| Courtesy Of |
Realty ONE Group Southwest |
| List Price |
$727,000 |
| Status |
Active |
| Type |
Residential |
| Subtype |
Single Family Residence |
| Structure Size |
2,235 |
| Lot Size |
6,534 |
| Year Built |
2015 |
Listing information courtesy of: Thelmamarie Balagtas-Acoba, Realty ONE Group Southwest. *Based on information from the Association of REALTORS/Multiple Listing as of Jan 22nd, 2025 at 4:03 AM and/or other sources. Display of MLS data is deemed reliable but is not guaranteed accurate by the MLS. All data, including all measurements and calculations of area, is obtained from various sources and has not been, and will not be, verified by broker or MLS. All information should be independently reviewed and verified for accuracy. Properties may or may not be listed by the office/agent presenting the information.




































