22743 Harmony Drive, Saugus, CA 91350
-
Listed Price :
$680,000
-
Beds :
3
-
Baths :
3
-
Property Size :
1,490 sqft
-
Year Built :
2020
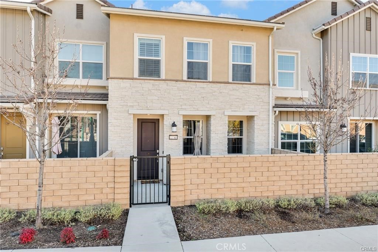
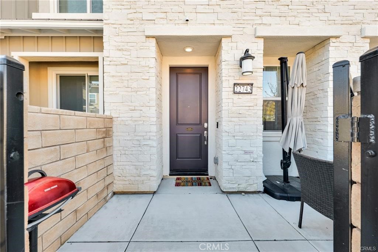
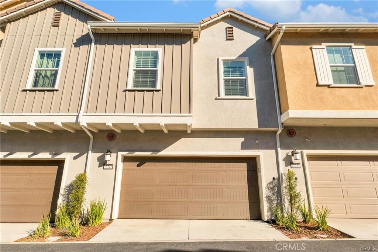
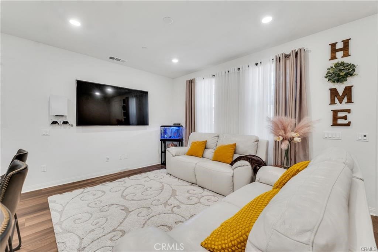
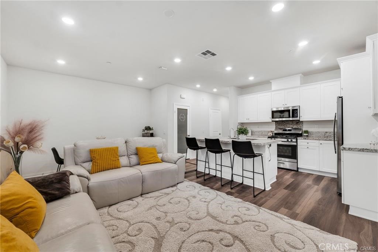
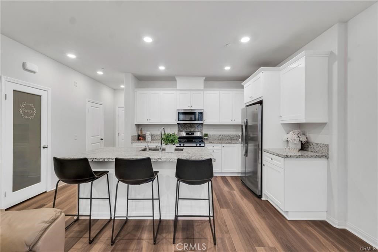
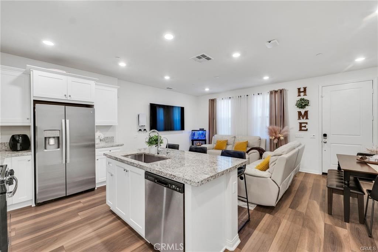
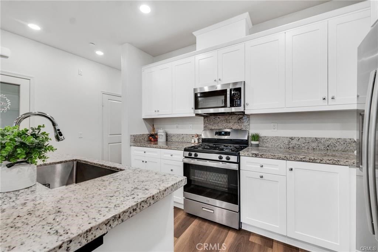
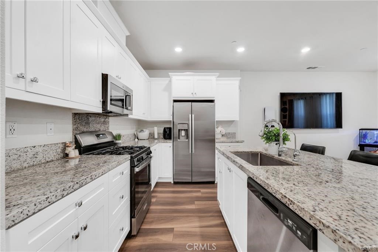
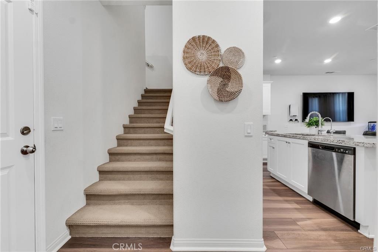
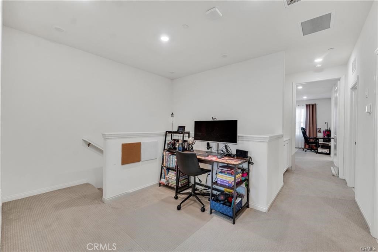
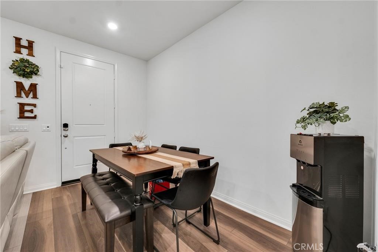
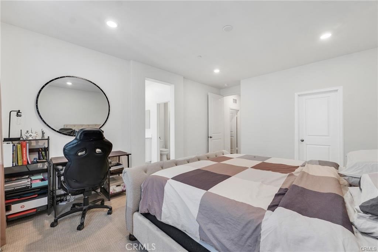
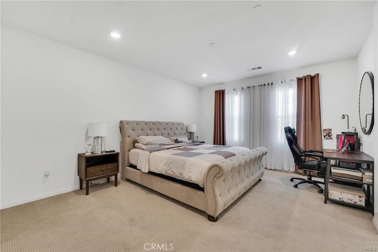
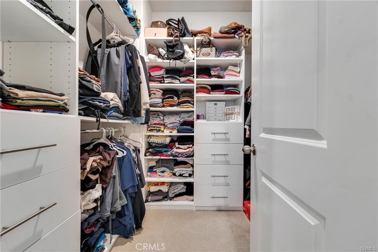
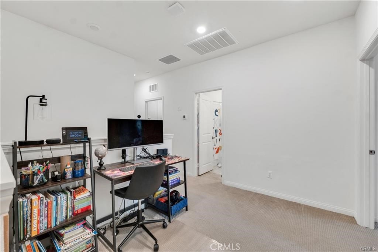
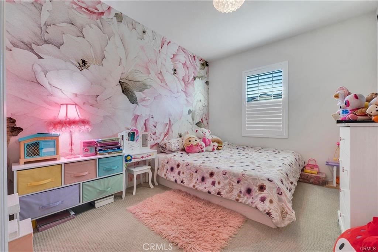
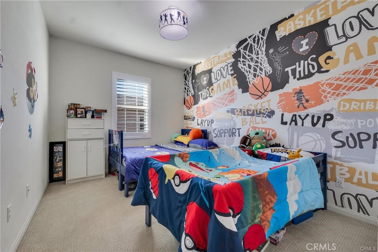
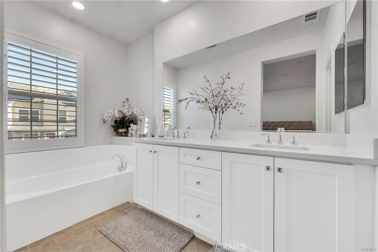
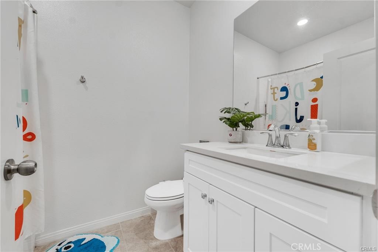
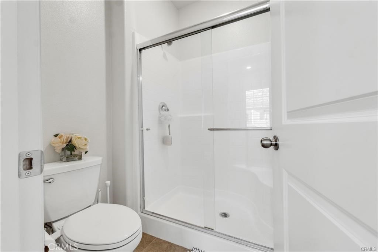
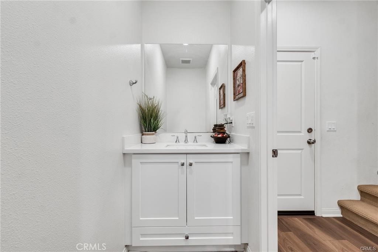
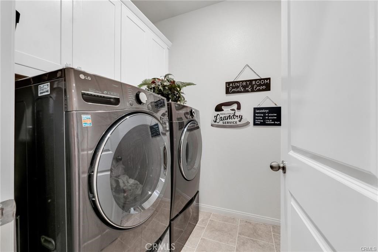
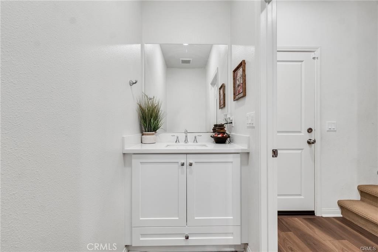
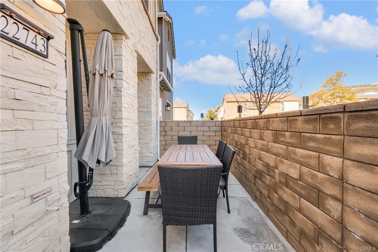
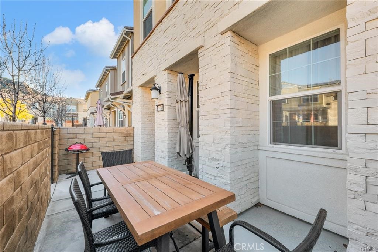
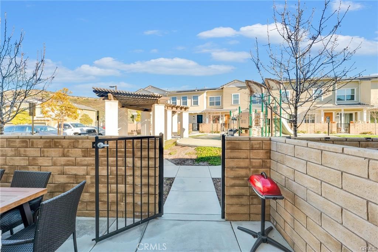
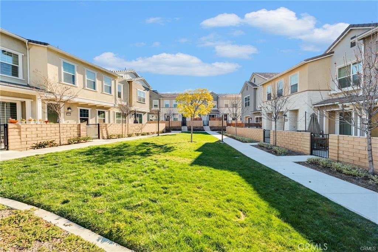
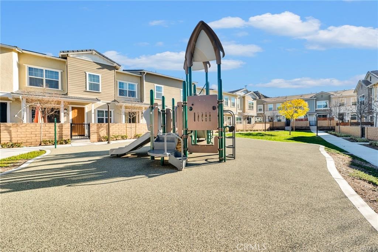
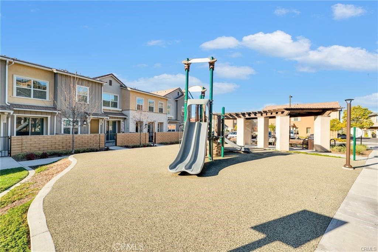
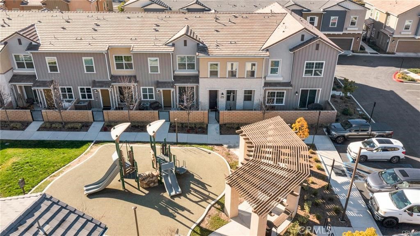
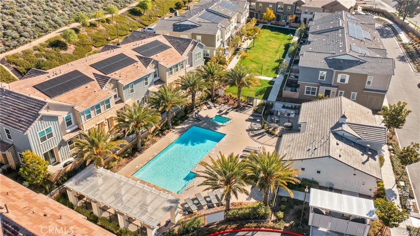
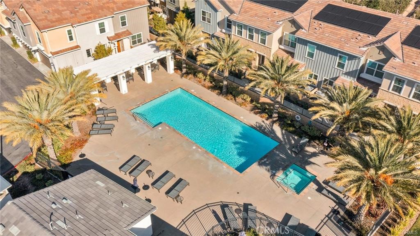
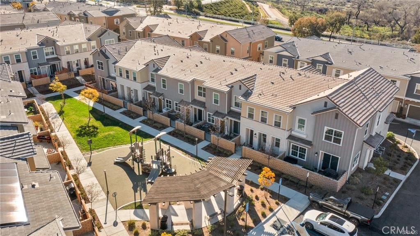
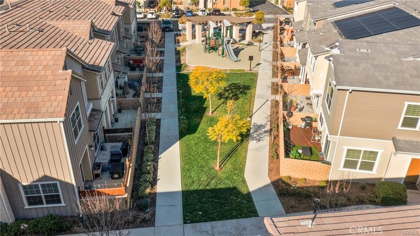
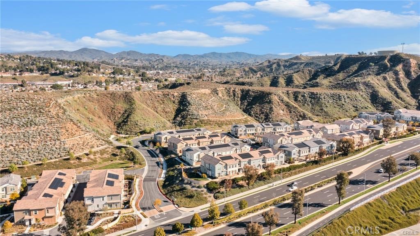
Property Description
Welcome to your new home in Concord at River Village! This contemporary townhouse looks like a model home. You're first greeted by a beautiful white stone exterior, with a large patio to enjoy the outdoors. Then enter into the open concept, spacious living room, dining area, and kitchen with a large breakfast island. The kitchen also includes white cabinets, granite counters, and stainless steel appliances. The downstairs level also includes a powder room, and a good sized 2 car attached garage which has epoxy flooring. Upstairs, you will find a spacious Master Bedroom with a large walk in custom closet, and a master bath with dual sinks. There are two other nice sized bedrooms upstairs which share a bathroom, a laundry room, and a loft for relaxing. The home has numerous upgrades such as manufactured wood flooring downstairs, plantation shutters throughout, tankless water heater, high speed internet, solar, and an electric vehicle charging station. Some of the amenities of Concord at River Village include a resort style swimming pool, spa, recreation room, BBQ grill, and a children's play area. All of this is located in close proximity to stores, restaurants, parks, and walking trails. Come see how this home will enhance your lifestyle!
Interior Features
| Laundry Information |
| Location(s) |
Electric Dryer Hookup, Gas Dryer Hookup, Inside, Laundry Room, Upper Level |
| Kitchen Information |
| Features |
Kitchen Island, Kitchen/Family Room Combo |
| Bedroom Information |
| Bedrooms |
3 |
| Bathroom Information |
| Features |
Bathroom Exhaust Fan, Bathtub, Closet, Dual Sinks, Linen Closet, Separate Shower, Tub Shower, Vanity, Walk-In Shower |
| Bathrooms |
3 |
| Flooring Information |
| Material |
Vinyl |
| Interior Information |
| Features |
Built-in Features, Granite Counters, High Ceilings, Open Floorplan, Pantry, Recessed Lighting, Wired for Data, Loft, Primary Suite |
| Cooling Type |
Central Air, ENERGY STAR Qualified Equipment, High Efficiency |
Listing Information
| Address |
22743 Harmony Drive |
| City |
Saugus |
| State |
CA |
| Zip |
91350 |
| County |
Los Angeles |
| Listing Agent |
Joseph Greeson DRE #01703736 |
| Courtesy Of |
The Olson Agency |
| List Price |
$680,000 |
| Status |
Active |
| Type |
Residential |
| Subtype |
Townhouse |
| Structure Size |
1,490 |
| Lot Size |
12,578 |
| Year Built |
2020 |
Listing information courtesy of: Joseph Greeson, The Olson Agency. *Based on information from the Association of REALTORS/Multiple Listing as of Jan 19th, 2025 at 1:45 AM and/or other sources. Display of MLS data is deemed reliable but is not guaranteed accurate by the MLS. All data, including all measurements and calculations of area, is obtained from various sources and has not been, and will not be, verified by broker or MLS. All information should be independently reviewed and verified for accuracy. Properties may or may not be listed by the office/agent presenting the information.




































