3440 Pickwick Street, Riverside, CA 92503
-
Listed Price :
$3,600/month
-
Beds :
4
-
Baths :
3
-
Property Size :
2,266 sqft
-
Year Built :
1969
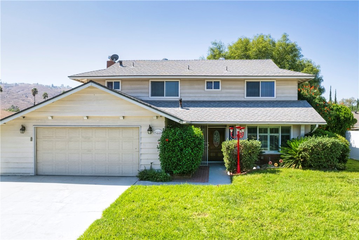
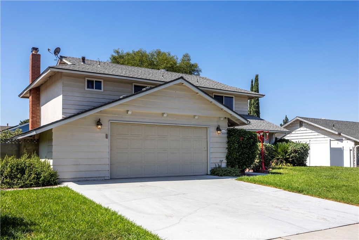
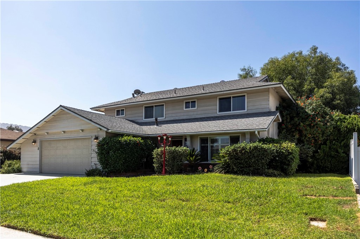
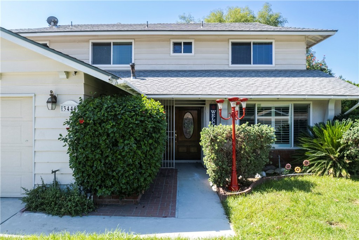
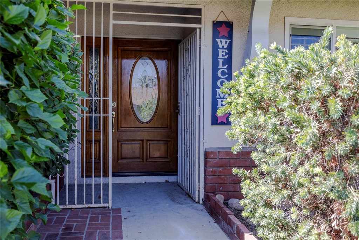
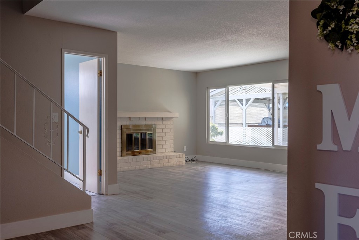
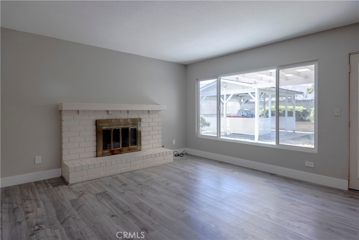
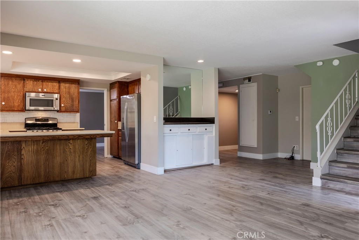
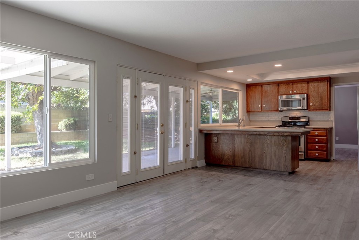
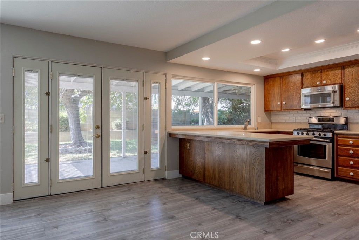
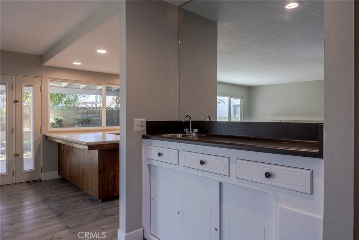
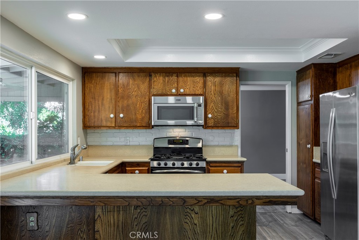
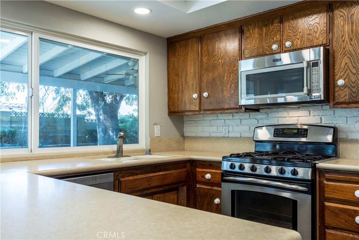
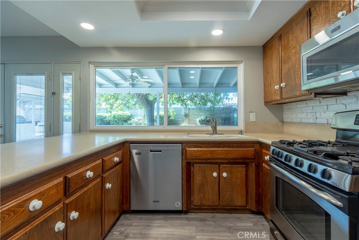
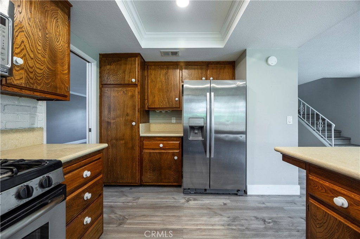
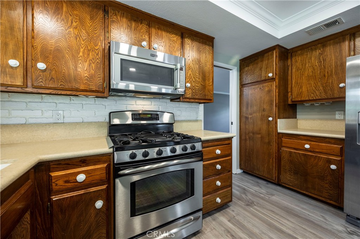
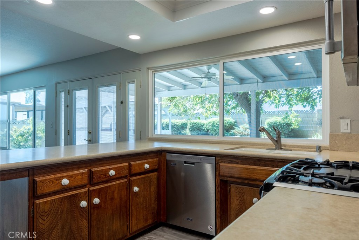
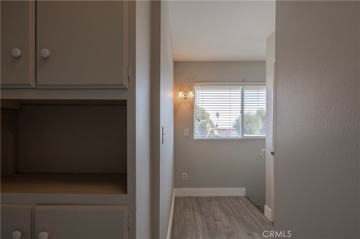
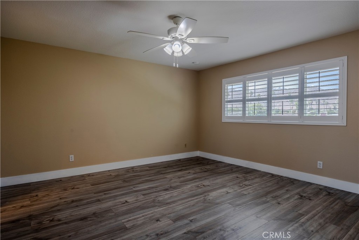
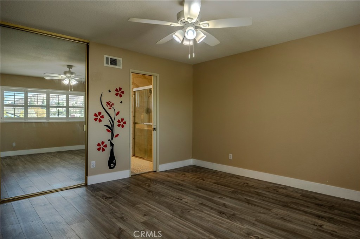




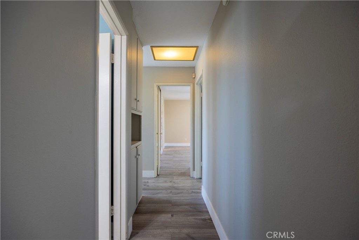
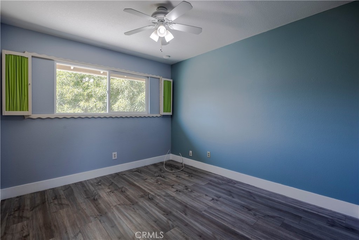
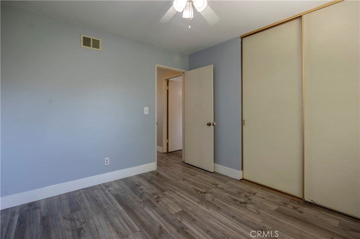
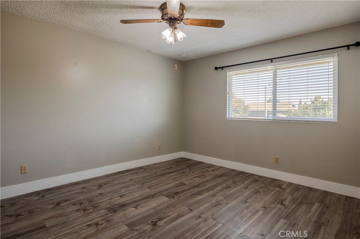
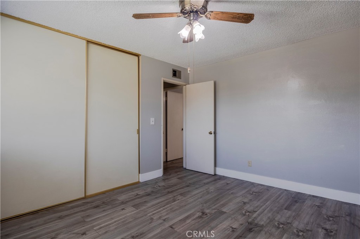
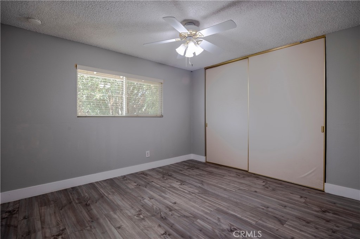
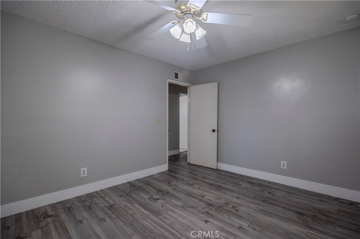


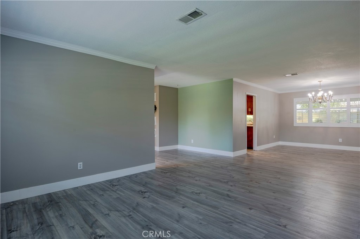
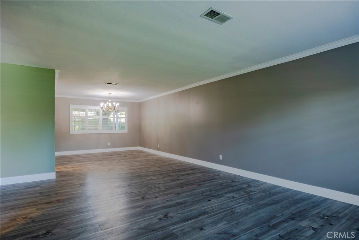
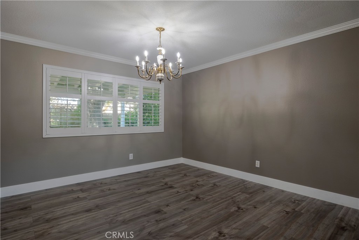
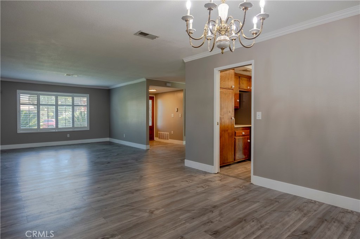
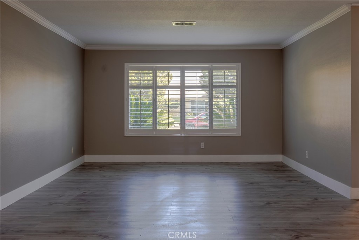
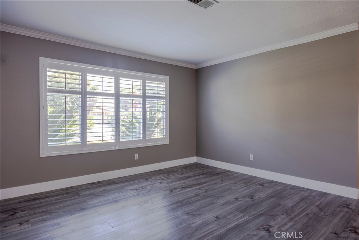
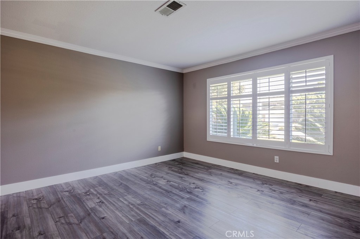

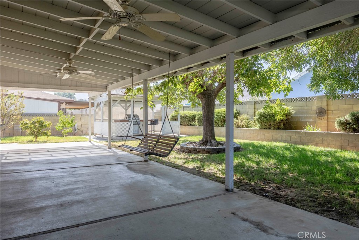
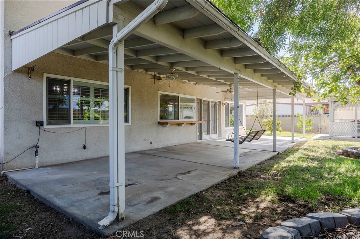
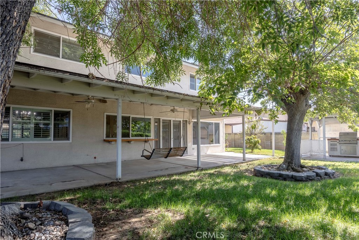
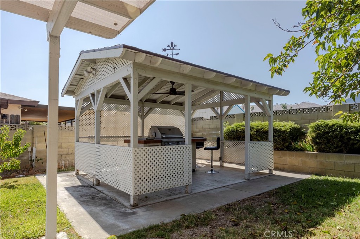
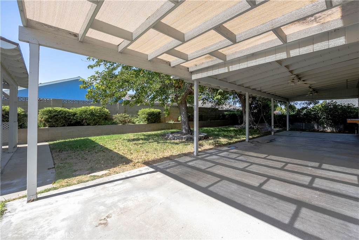
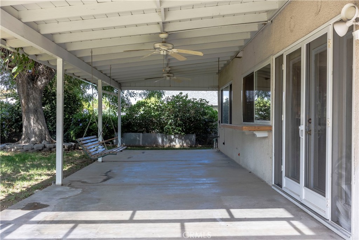
Property Description
This spacious home is located in a quiet cul-de-sac, boasting 2,266 sq. ft. of living space, making it one of the largest models in the tract. Ideal for entertaining, the large living and dining room includes a wet bar, while the open kitchen flows seamlessly into the family room, complete with a cozy fireplace. Elegant shutters, crown molding, vinyl wood flooring, and upgraded windows add a touch of sophistication throughout. Step outside to enjoy the expansive covered patio and a charming gazebo with a built-in BBQ island, perfect for summer gatherings. The serene outdoor space is enhanced by an abundance of shade trees and fruit trees, creating a peaceful retreat. Additionally, the home comes equipped with a newer water heater and water softener. This home offers an exceptional opportunity for convenient living—close to top-rated schools and major routes like the 91 and 15 freeways, as well as easy access to the Metrolink in the City of Riverside.
Interior Features
| Laundry Information |
| Location(s) |
Inside, In Garage |
| Bedroom Information |
| Features |
All Bedrooms Up |
| Bedrooms |
4 |
| Bathroom Information |
| Bathrooms |
3 |
| Interior Information |
| Features |
All Bedrooms Up |
| Cooling Type |
Central Air |
Listing Information
| Address |
3440 Pickwick Street |
| City |
Riverside |
| State |
CA |
| Zip |
92503 |
| County |
Riverside |
| Listing Agent |
Brandice Presley DRE #01928351 |
| Courtesy Of |
First Team Real Estate |
| List Price |
$3,600/month |
| Status |
Active |
| Type |
Residential Lease |
| Subtype |
Single Family Residence |
| Structure Size |
2,266 |
| Lot Size |
7,841 |
| Year Built |
1969 |
Listing information courtesy of: Brandice Presley, First Team Real Estate. *Based on information from the Association of REALTORS/Multiple Listing as of Nov 25th, 2024 at 10:20 PM and/or other sources. Display of MLS data is deemed reliable but is not guaranteed accurate by the MLS. All data, including all measurements and calculations of area, is obtained from various sources and has not been, and will not be, verified by broker or MLS. All information should be independently reviewed and verified for accuracy. Properties may or may not be listed by the office/agent presenting the information.















































