6894 Wyndham Hill Drive, Riverside, CA 92506
-
Listed Price :
$2,495,000
-
Beds :
4
-
Baths :
5
-
Property Size :
5,247 sqft
-
Year Built :
2000
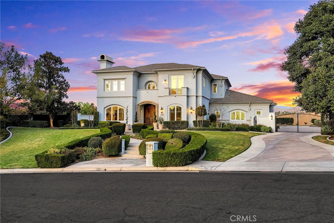
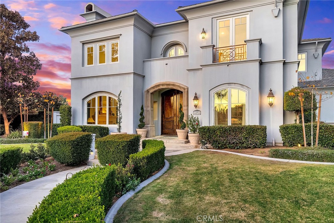
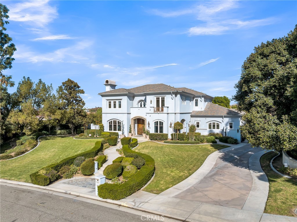
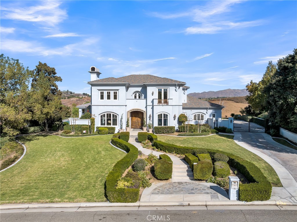
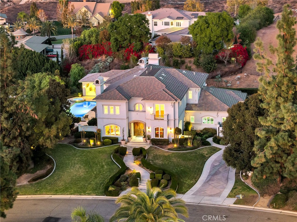
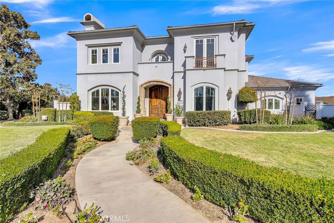
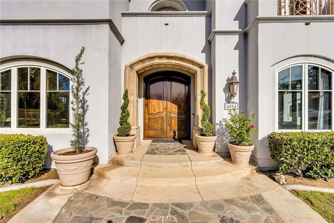
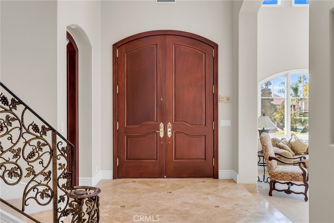
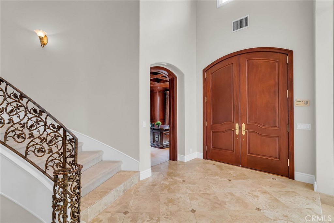
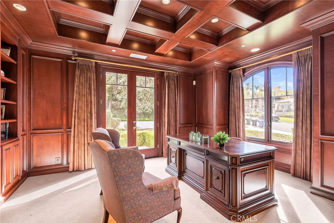
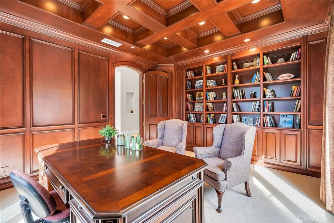
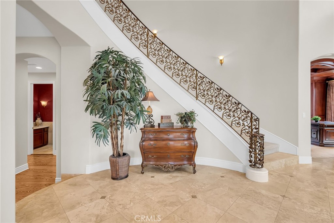
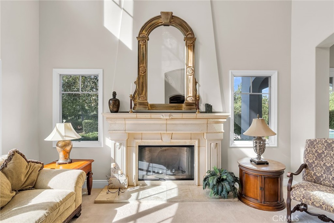
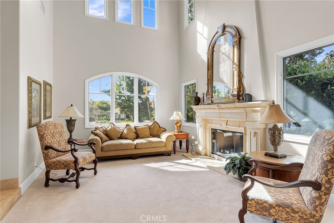
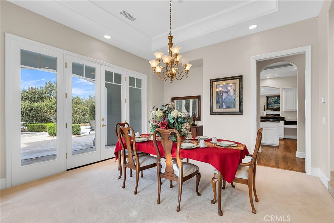
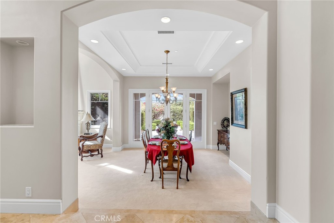
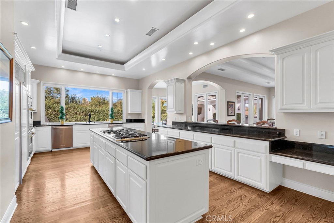
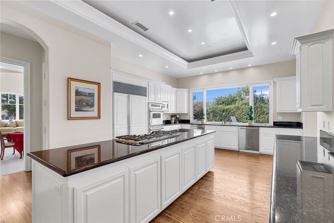
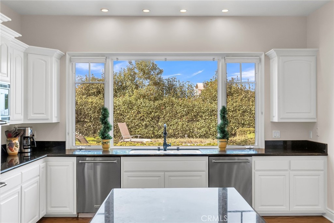
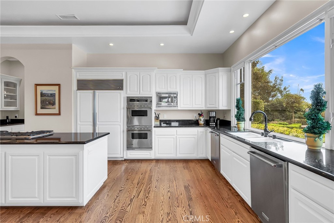
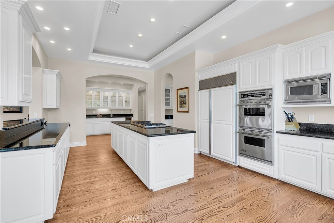
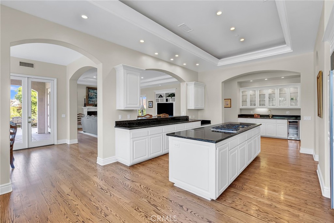
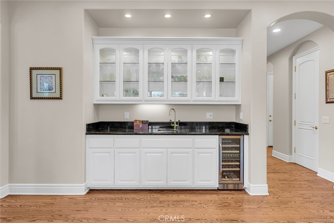
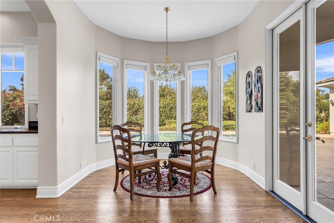
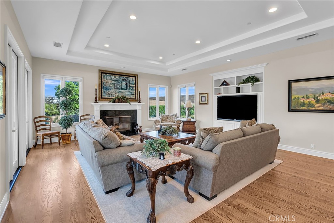
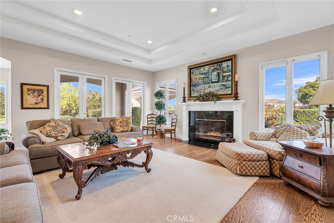
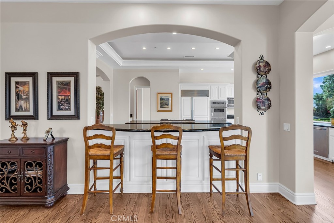
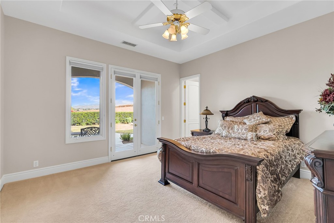
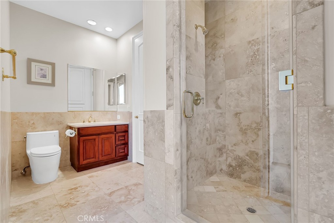
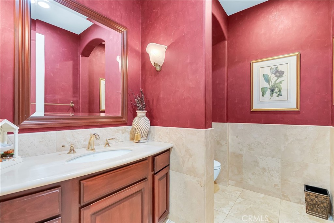
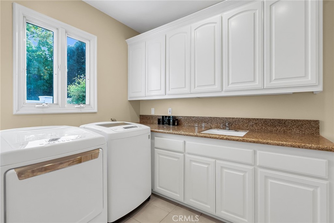
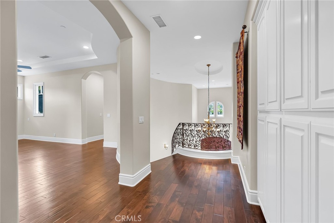
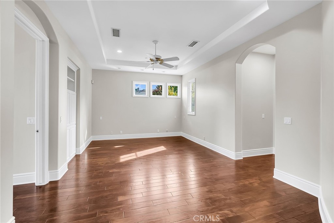
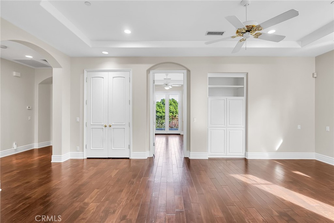
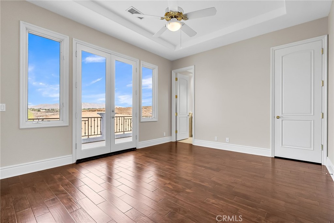
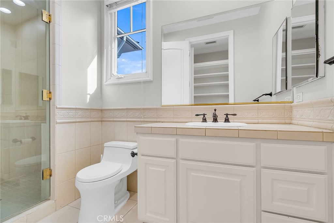
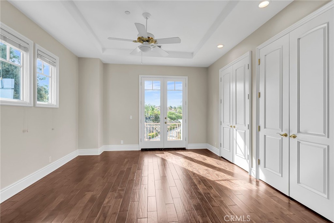
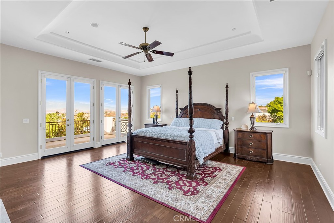
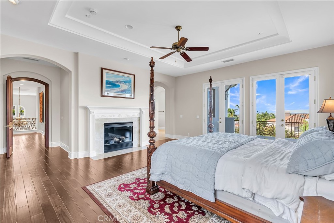
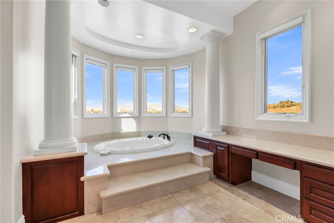
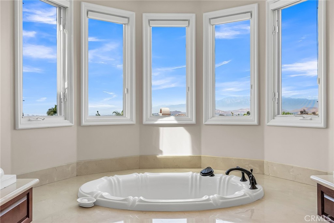
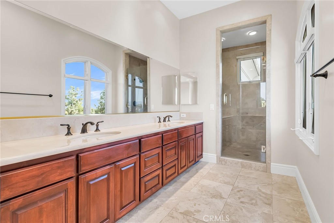
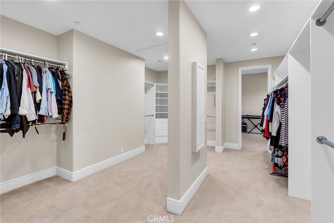
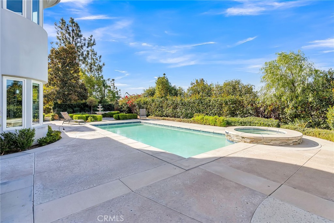
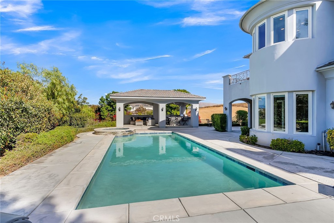
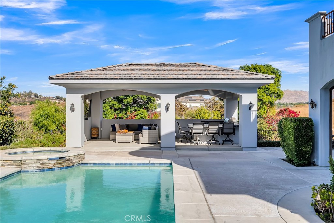
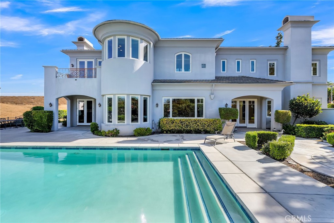
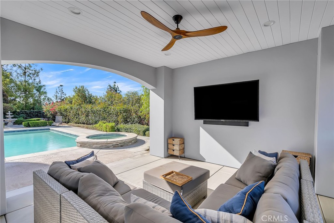
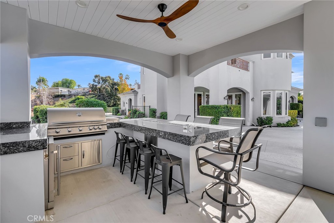
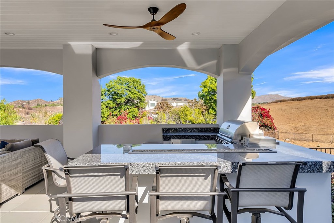
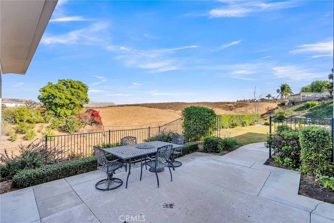
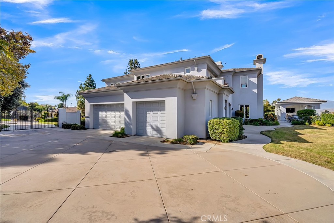
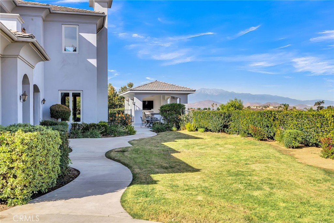
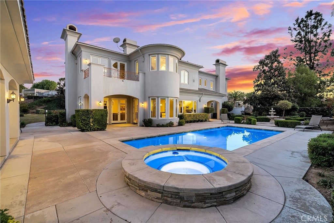
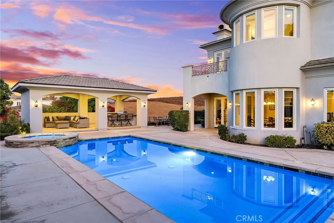
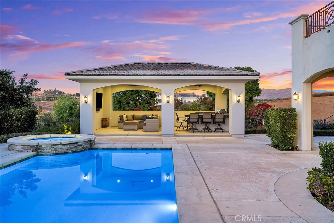
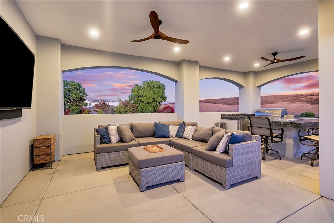
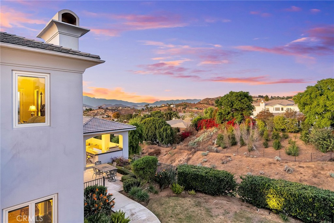
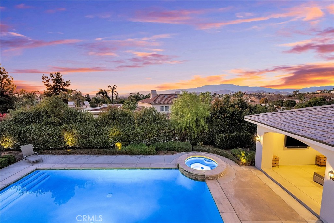
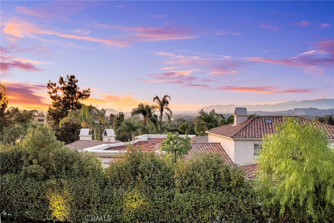
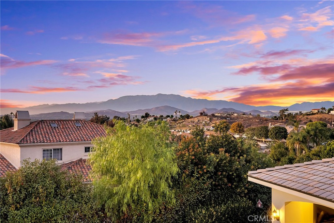
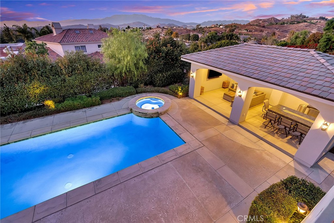
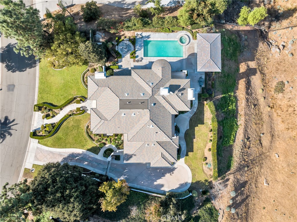
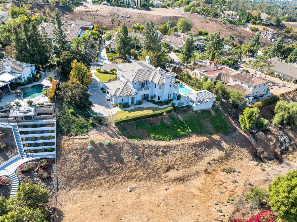
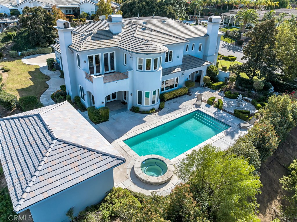
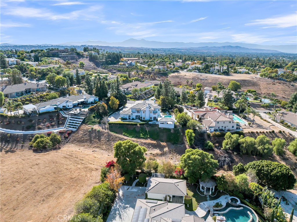
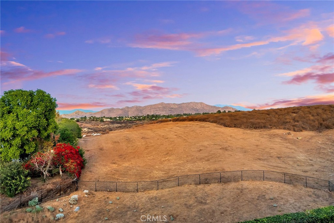
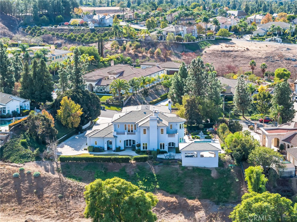
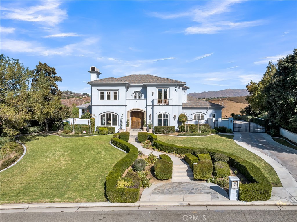
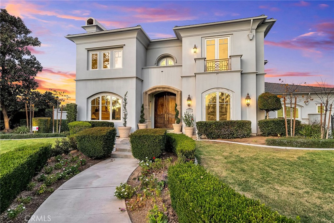
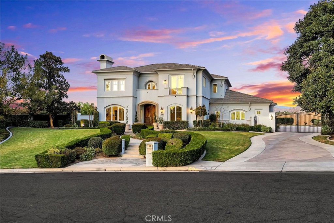
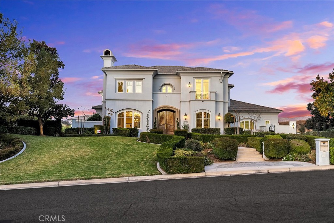
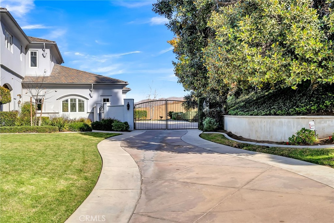
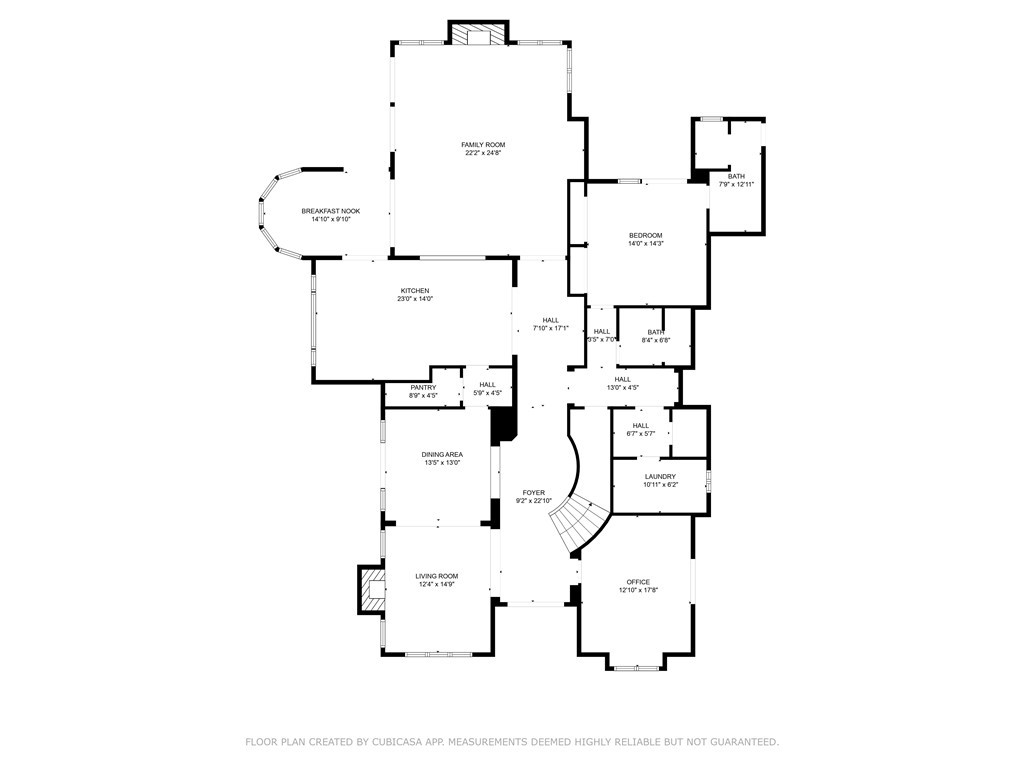
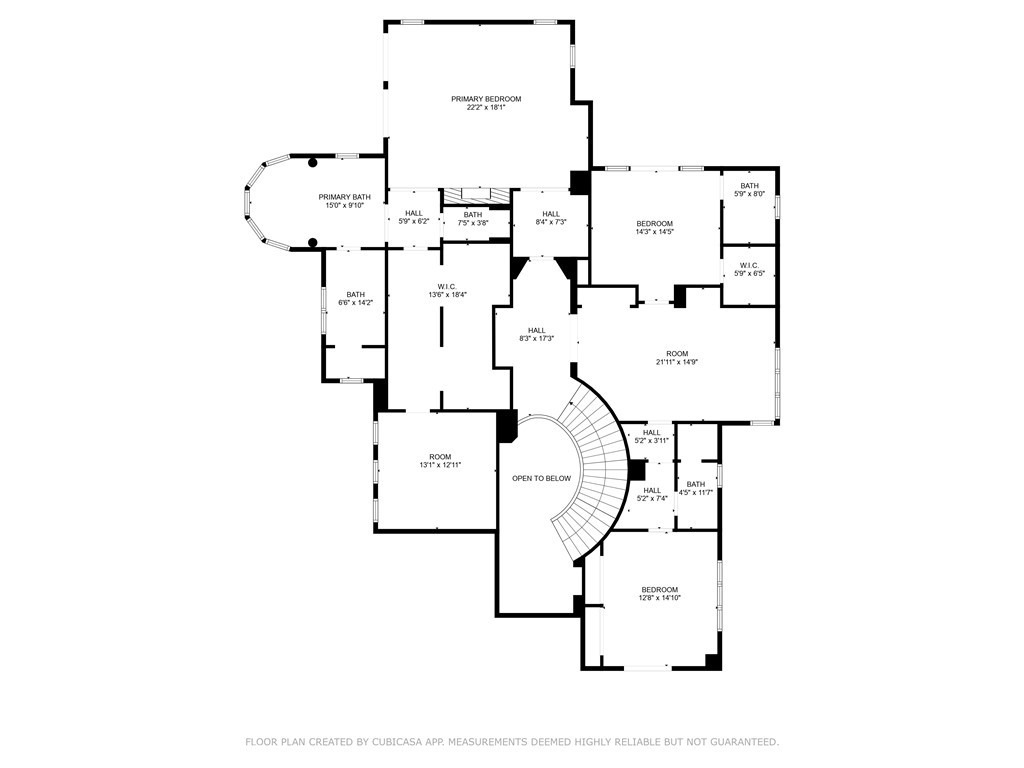
Property Description
ALESSANDRO HEIGHTS- WYNDHAM HILL ESTATES- This timeless bespoke Italianate residence, set saliently on this elevated hillside view lot is offered to market for the first time in its nearly 25 year history! Designed specifically for its site and owners by renowned Newport Beach Architect Jon Eric Christer and superbly executed by Jeff Thompson Construction, this home has been painstakingly maintained in exquisite condition for the next proudful residents. Highly refined details such as the smooth stucco exterior, genuine wood framed dual paned casement windows, solid core interior doors and timeless stone, hardwood and floors convey enduring style and appeal for years to come. Off the foyer is the study/library completely paneled in wood with loads of bookshelves and a boxed beamed wood ceiling; Across the foyer is the sunken living room with soaring two story ceiling and fireplace; Opposite the dramatic curvilinear stairs is the intimate formal dining room connected to the large island kitchen by the Butler's and walk-in pantries; The massive kitchen creates the true center of the house with the adjoining morning room and massive family room with 3 walls of windows and doors flooding the interior with natural light and expanding the interior to the impressive views of the yard, pool and mountains beyond; One generous ground level bedroom with ensuite bath and a large indoor laundry complete the main level living spaces. Ascending the stairs to the upper level one is welcomed by the open bonus room separating the additional two family bedrooms from each other. Each bedroom contains an ensuite bath and ample closet space and spectacular views from all vantage points; The luxurious primary suite is set all by itself with a beautifully appointed bath, incredible walk-in closet with custom built-ins and a separate solitary space ideal as a nursery, office or exercise room. The grounds are complete with mature landscaping and stunning built-in pool and spa and outdoor living room/kitchen complete with TV! Expansive views of the surrounding hills, open spaces, city lights and mountains beyond can be enjoyed from all around! A truly spectacular opportunity for a discerning and sophisticated buyer to acquire one of Riverside's most stately residences!
Interior Features
| Laundry Information |
| Location(s) |
Electric Dryer Hookup, Gas Dryer Hookup, Inside, Laundry Room |
| Kitchen Information |
| Features |
Built-in Trash/Recycling, Granite Counters, Kitchen Island, Kitchen/Family Room Combo, Pots & Pan Drawers, Stone Counters, Walk-In Pantry |
| Bedroom Information |
| Bedrooms |
4 |
| Bathroom Information |
| Features |
Bathtub, Dual Sinks, Enclosed Toilet, Full Bath on Main Level, Linen Closet, Stone Counters, Separate Shower, Tub Shower, Upgraded, Vanity |
| Bathrooms |
5 |
| Flooring Information |
| Material |
Carpet, Stone, Wood |
| Interior Information |
| Features |
Beamed Ceilings, Wet Bar, Breakfast Bar, Built-in Features, Breakfast Area, Crown Molding, Central Vacuum, Coffered Ceiling(s), Separate/Formal Dining Room, Granite Counters, High Ceilings, Open Floorplan, Pantry, Stone Counters, Recessed Lighting, Sunken Living Room, Two Story Ceilings, Bar, Bedroom on Main Level, Dressing Area, Entrance Foyer |
| Cooling Type |
Central Air, Dual |
Listing Information
| Address |
6894 Wyndham Hill Drive |
| City |
Riverside |
| State |
CA |
| Zip |
92506 |
| County |
Riverside |
| Listing Agent |
BRAD ALEWINE DRE #01104973 |
| Courtesy Of |
COMPASS |
| List Price |
$2,495,000 |
| Status |
Active |
| Type |
Residential |
| Subtype |
Single Family Residence |
| Structure Size |
5,247 |
| Lot Size |
45,738 |
| Year Built |
2000 |
Listing information courtesy of: BRAD ALEWINE, COMPASS. *Based on information from the Association of REALTORS/Multiple Listing as of Nov 23rd, 2024 at 2:42 PM and/or other sources. Display of MLS data is deemed reliable but is not guaranteed accurate by the MLS. All data, including all measurements and calculations of area, is obtained from various sources and has not been, and will not be, verified by broker or MLS. All information should be independently reviewed and verified for accuracy. Properties may or may not be listed by the office/agent presenting the information.











































































