720 Banyan Way, Pomona, CA 91767
-
Listed Price :
$680,000
-
Beds :
3
-
Baths :
3
-
Property Size :
1,530 sqft
-
Year Built :
2018
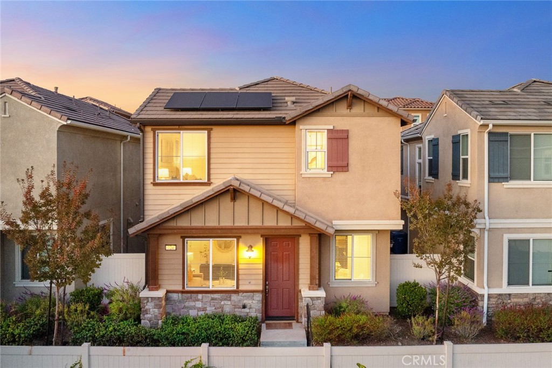
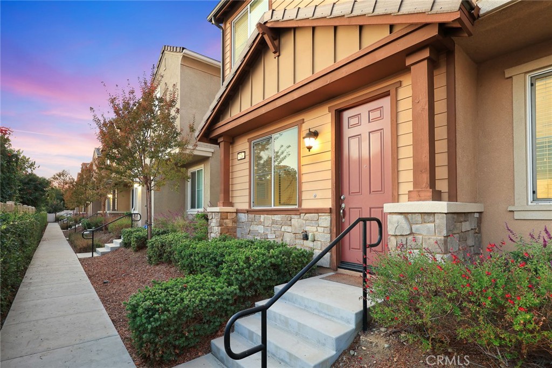


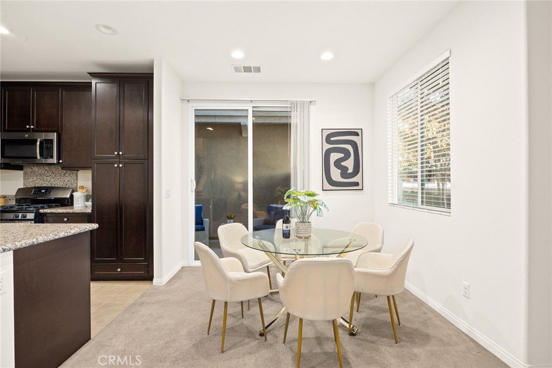
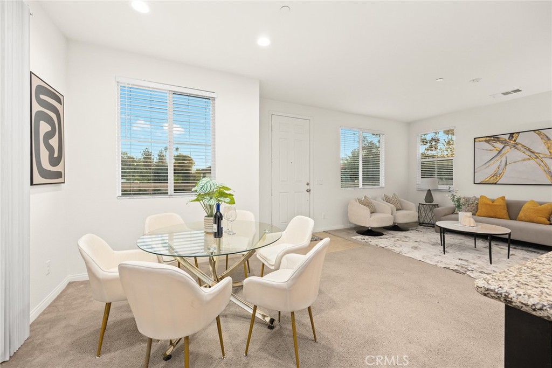

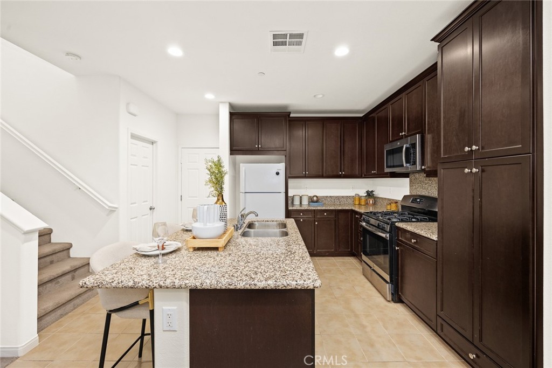
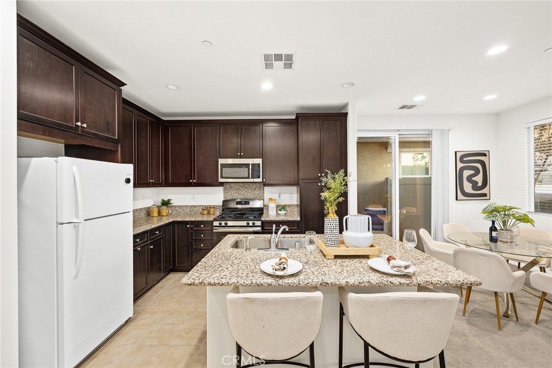
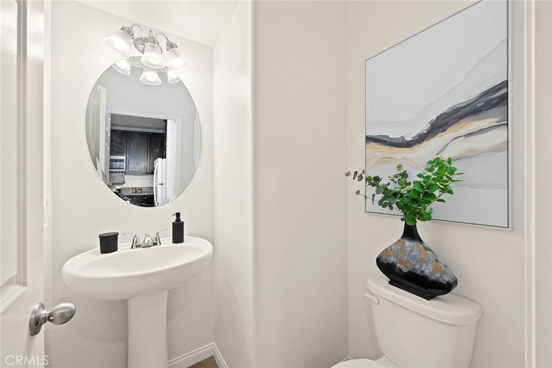



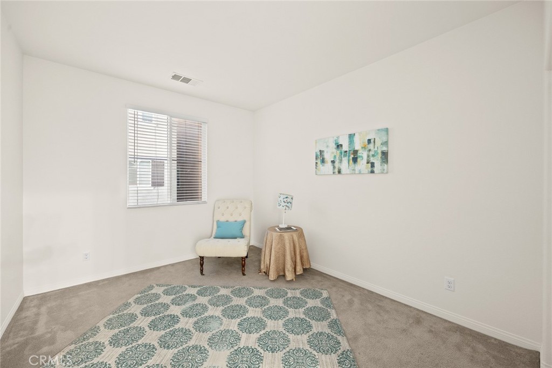
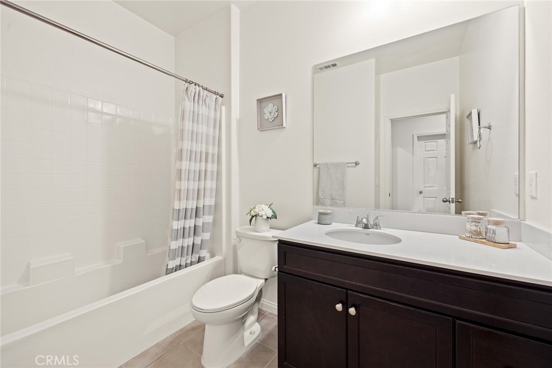
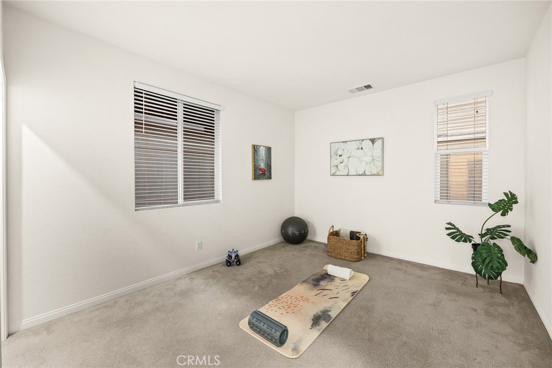
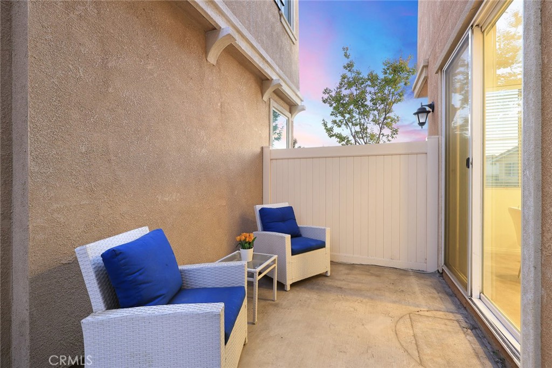
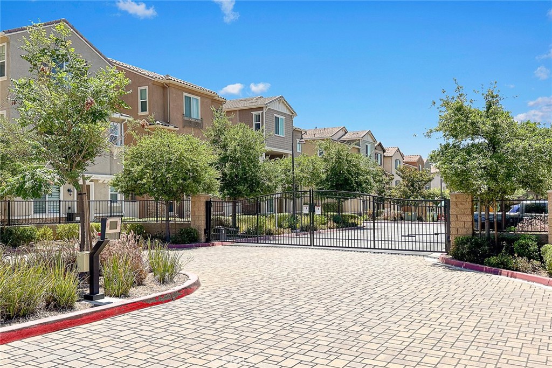
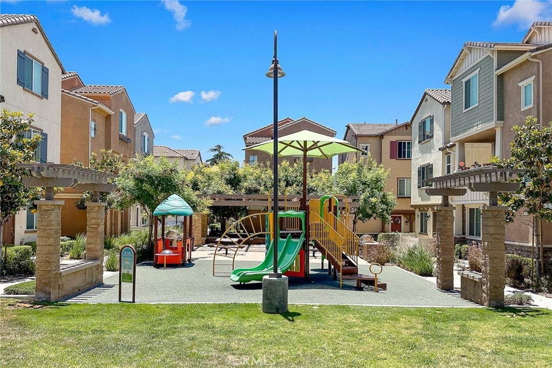
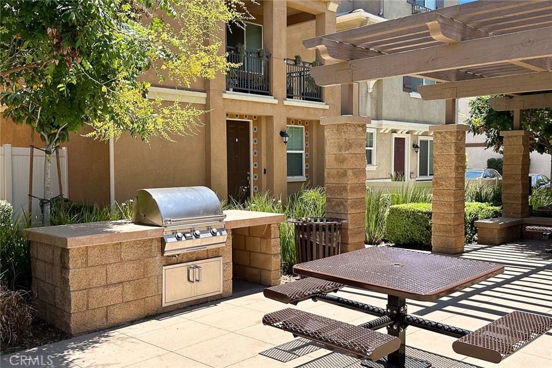
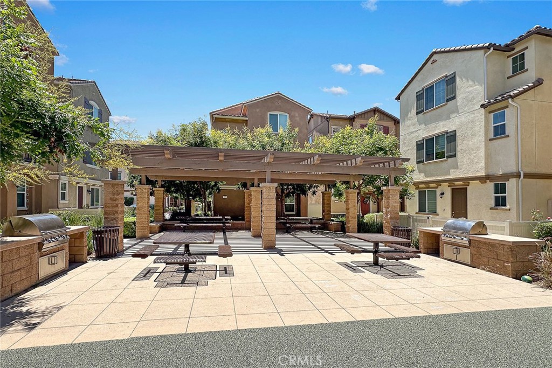
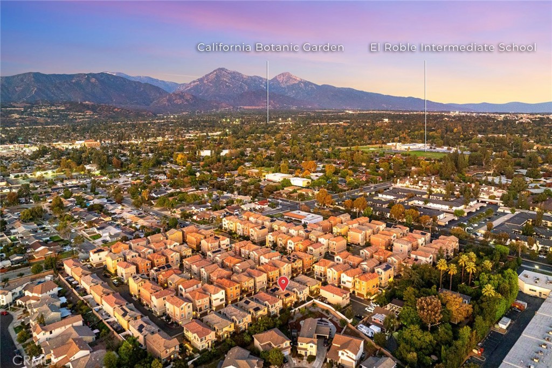
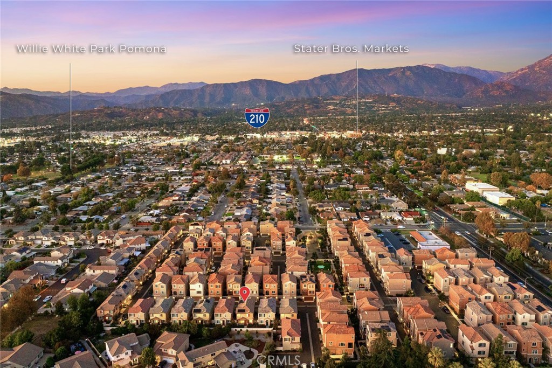
Property Description
2018 Built Detached 2-Story Townhouse Nestled in the Serene the Grove Gated. Community of North Pomona. Open Floor Plan Features: 3 Bedrooms and 2.5 Bathrooms. The Bright Living Room Flows Seamlessly into the Dining Area; Sliding Doors Lead to a Large Enclosed Patio Expands the Outdoor Living Space. The Open Kitchen Boasts Granite Countertops, a Large Island Perfect for Breakfast Gatherings, and Ample Cabinet Space. The Primary Suite Includes a Roomy Walk-in Closet and a Private Bathroom with Dual Sinks and Quartz Countertops. Two Well-Sized Bedrooms Share a Full Bathroom in the Hallway. A Spacious, Convenient Laundry Room is Located Upstairs, Providing Ease and Accessibility. Equipped with Paid-off Solar Panels, Dual Paned Windows, and a Tankless Water Heater, this Home is Energy Efficient and Eco-Friendly. The attached Two-Car Garage Features Direct Access to the Home for Added Convenience. Low HOA Dues: $140 / Month; Residents Enjoy a BBQ Picnic Area and Playground. Prime Location with a Short Distance to Claremont Colleges, Claremont Village, and La Verne Old Town. Easy Access to Metro Link, and the 210 and 10 Freeways.
Interior Features
| Laundry Information |
| Location(s) |
Laundry Room |
| Kitchen Information |
| Features |
Granite Counters, None |
| Bedroom Information |
| Bedrooms |
3 |
| Bathroom Information |
| Features |
Bathtub |
| Bathrooms |
3 |
| Interior Information |
| Features |
Primary Suite |
| Cooling Type |
Central Air |
Listing Information
| Address |
720 Banyan Way |
| City |
Pomona |
| State |
CA |
| Zip |
91767 |
| County |
Los Angeles |
| Listing Agent |
Julia Zhao DRE #01411270 |
| Courtesy Of |
Re/Max Elite Realty |
| List Price |
$680,000 |
| Status |
Active Under Contract |
| Type |
Residential |
| Subtype |
Townhouse |
| Structure Size |
1,530 |
| Lot Size |
32,025 |
| Year Built |
2018 |
Listing information courtesy of: Julia Zhao, Re/Max Elite Realty. *Based on information from the Association of REALTORS/Multiple Listing as of Nov 28th, 2024 at 2:14 AM and/or other sources. Display of MLS data is deemed reliable but is not guaranteed accurate by the MLS. All data, including all measurements and calculations of area, is obtained from various sources and has not been, and will not be, verified by broker or MLS. All information should be independently reviewed and verified for accuracy. Properties may or may not be listed by the office/agent presenting the information.























