-
Listed Price :
$2,290,000
-
Beds :
6
-
Baths :
5
-
Property Size :
4,173 sqft
-
Year Built :
2013
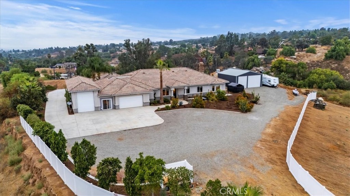
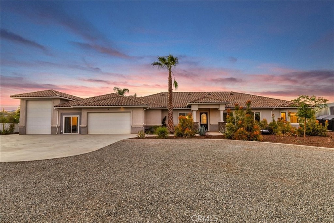
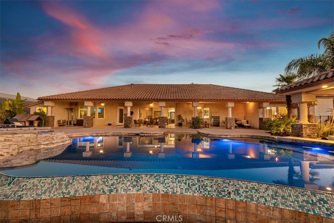
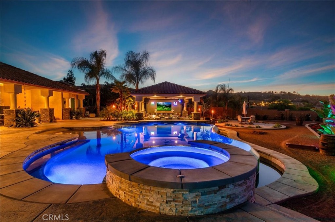
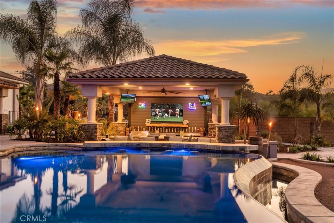
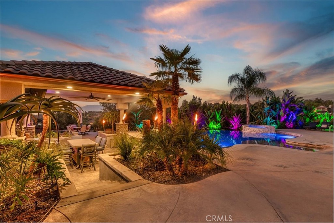
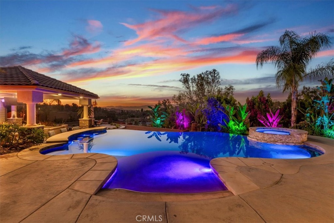
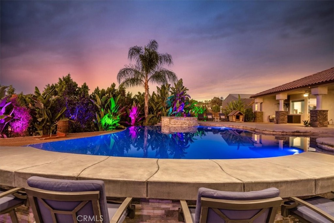
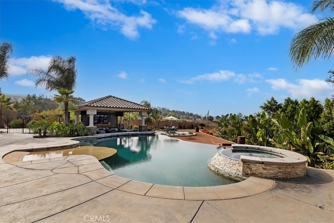
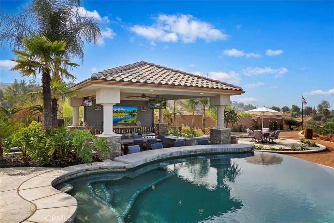
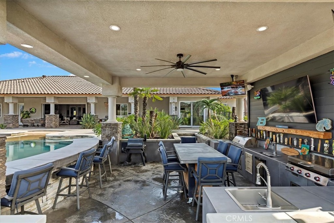
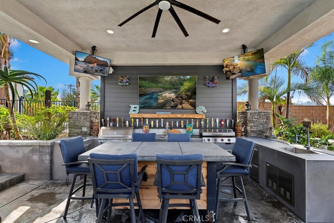
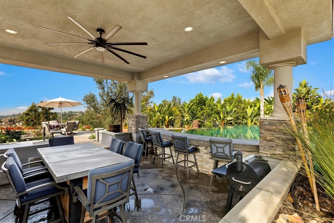
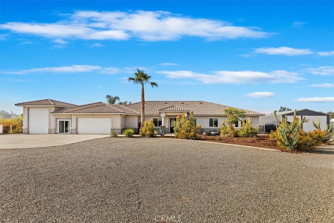
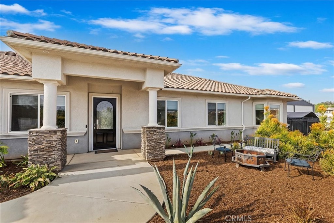
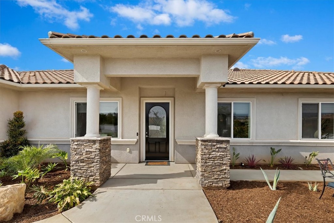
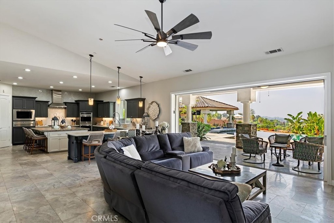
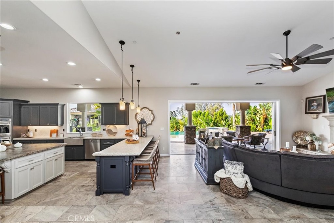
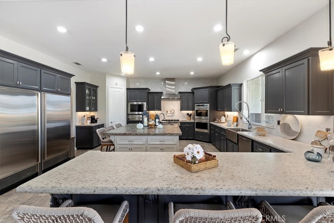
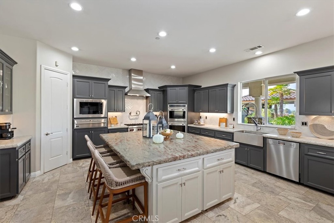
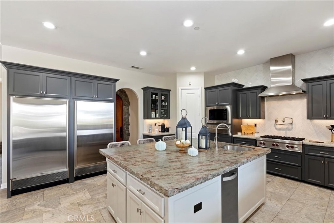
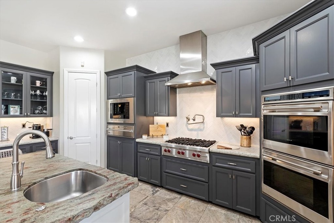
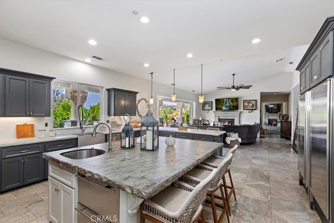
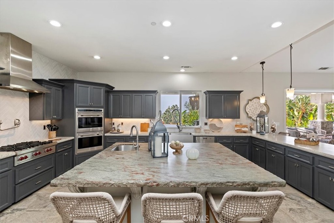
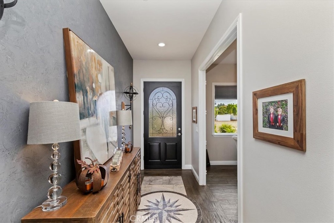
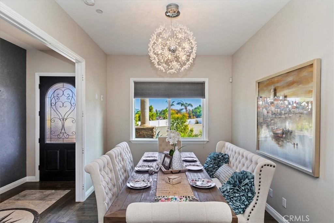
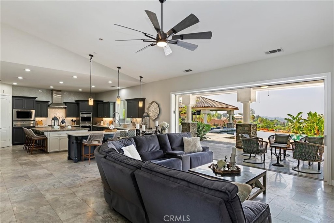
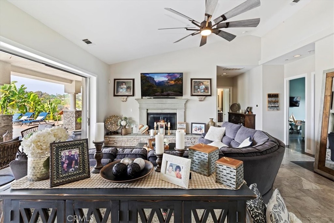
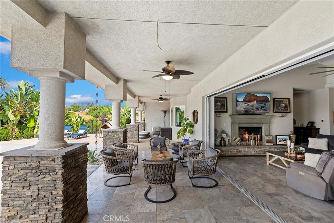
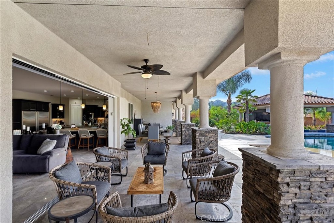
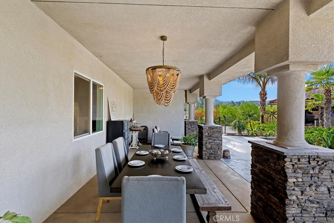

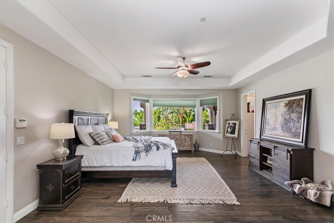
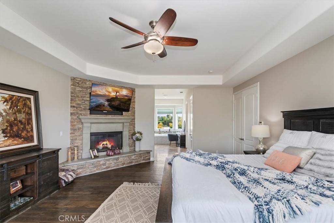
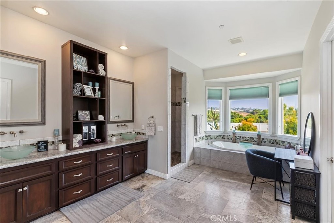
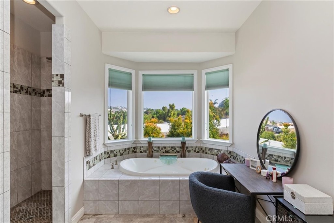
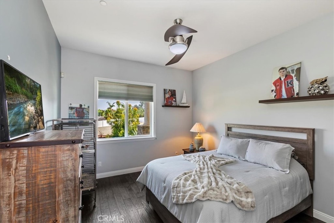
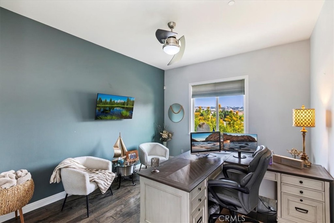
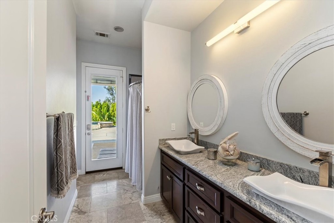
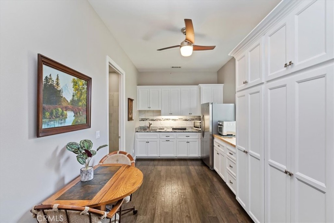
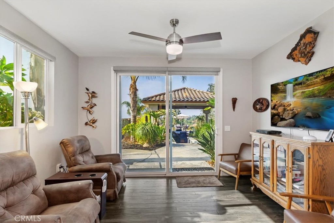
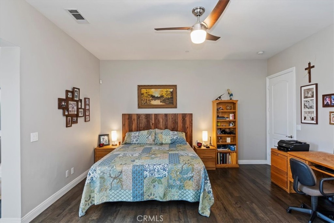
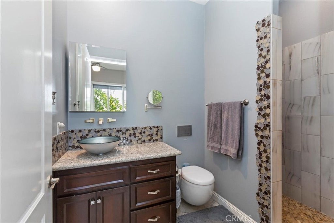
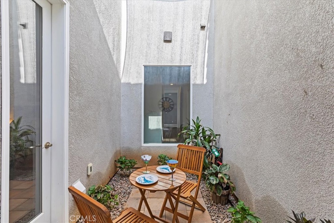
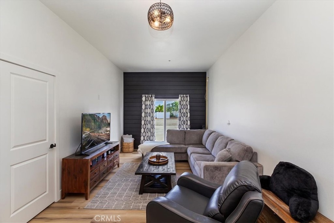
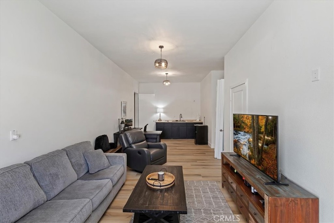
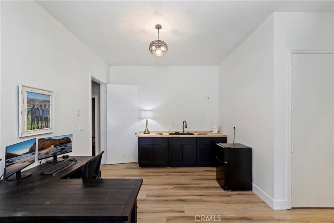
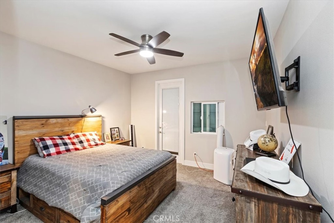
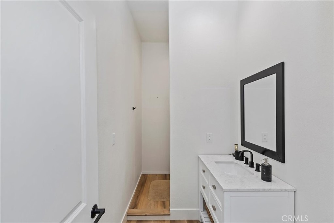
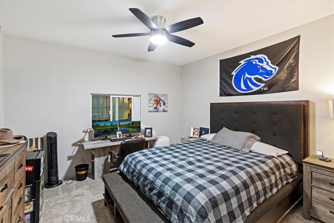
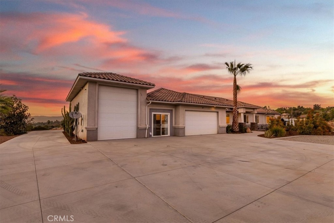
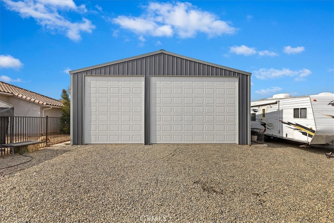
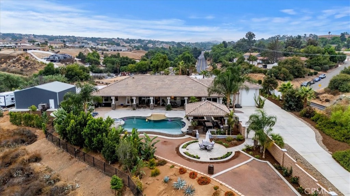
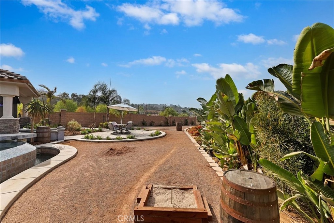
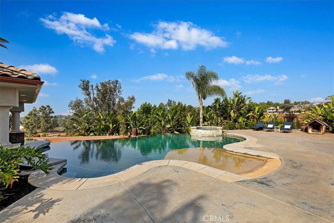
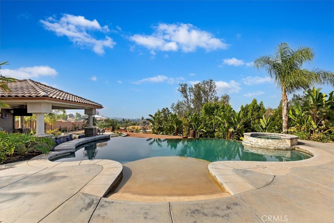
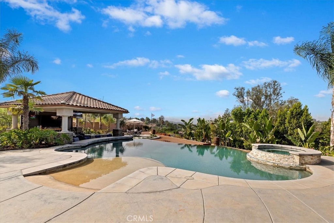
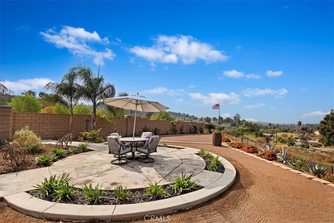
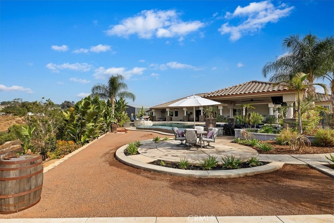
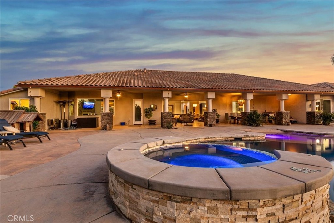
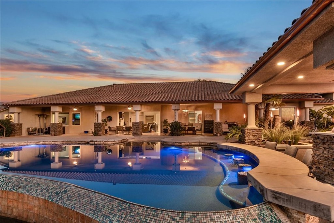
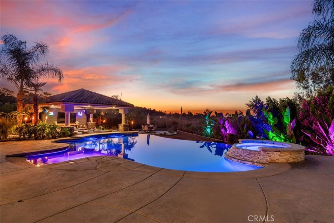
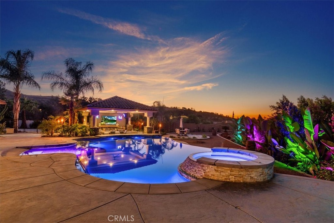
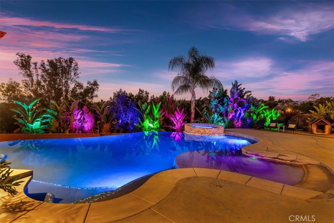
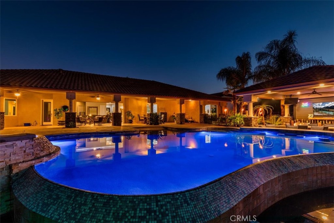
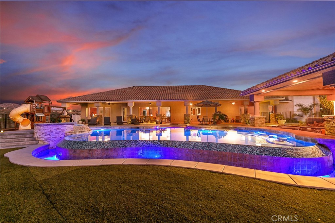
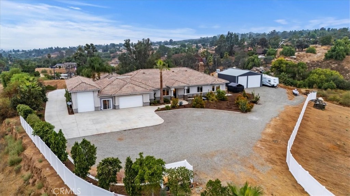
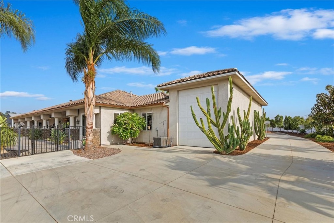
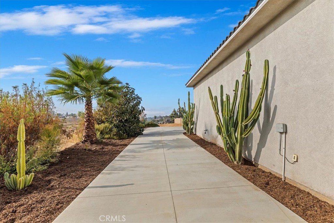
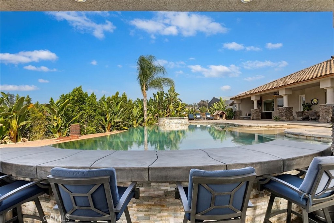
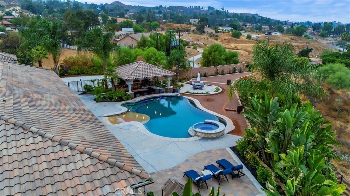
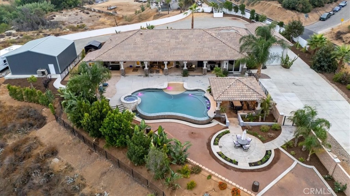
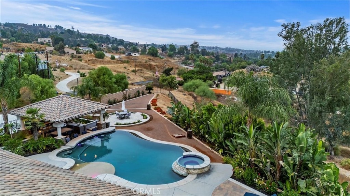
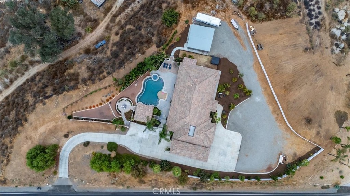
Property Description
***SPECTACULAR Single Story RESORT STYLE HOME with POOL, SPA, OUTDOOR KITCHEN, CABANA, SWIM-UP BAR, RV GARAGE, STEEL BUILDING & CITY LIGHTS on 2.24 ACRES*** The Custom Build Home is an ENTERTAINER'S DREAM with 3 separate Living Quarters with Kitchenettes perfect for a Large Family, Guests or Income producing. The Home is a total of 4173 Sq. Ft., currently being used as 6 Bedrooms, 4 1/2 Baths, Built in 2013. The Main Area is 3725 Sq. Ft., 4 Bedroom, 3 1/2 Baths, Dining, Family, Wine & Laundry Room and Atrium. The In-Law Quarters in the main area has a Kitchenette, Living, Bedroom, Walk-In Closet, Bathroom with Walk-In Shower leading to Backyard. There is a second separate Living Quarters which is 448 Sq. Ft., 2 Beds, 1 Bath, Living, Kitchenette, Atrium with a separate entry. You will Love the Open Concept Floorplan with Massive Kitchen overlooking the Family Room with a Huge Sliding Door leading to a Tropical Paradise with tons of Privacy and Seclusion with City Lights and Mountain Views. The Best Part is there is a 45 Ft. attached RV Garage with a separate detached Steel Building (30 x 30, 900 Sq. Ft) with lots of RV Parking and tons of Guest Parking. The Massive Kitchen has a Granite Island, Upgraded Cabinetry, Wolf & Viking S.S. Appliances, Double Oven, Warming Drawer, Subzero Refrigerator, 2 Sinks, Designer Backsplash, Drink Refrigerator. in Island and a separate Wine Room with Custom Door Entry. The Family Room has a Fireplace with a 16 Ft. Sliding Glass Door leading Beautiful Backyard. The Master Suite has a stone Fireplace with a huge Bathroom, walk-in Shower, separate Jacuzzi Tub and 2 separate Walk-In Closets. The Backyard is INCREDIBLE with Infinity Edge Volleyball Pool, Spa, Lush Tropical Landscaping, Massive Tile Covered Cabana with Swim-Up Bar, Huge Outdoor Kitchen with 3 TVs (80 Inch TV), Sound System, Sink, 2 Drawer Refrigerator, Griddle, BBQ, Smoker Area and Rolling Concrete Island and Designer Night Lighting. RESORT LIVING EVERYDAY!!! This Stunning Home is one of a kind and has so many Luxury finishes including Italian Stone Flooring inlaid with Rustic Hardwood Floors, Leather Finish Granite Countertops, Plaster Walls, Upgraded Bathrooms with wall hung toilets, 2x6 Construction, soundproof wall and radiant barrier Roof and LED Color Night Lighting throughout property. The 45 Ft. long drive through RV Garage has a dump too!!! YOU WILL FALL IN LOVE WITH THIS HOME!!! Low Tax Rate & No HOA. Checkout the Virtual Tour!!!
Interior Features
| Laundry Information |
| Location(s) |
Laundry Room |
| Kitchen Information |
| Features |
Built-in Trash/Recycling, Granite Counters, Kitchen Island, Kitchen/Family Room Combo, Pots & Pan Drawers, Quartz Counters, Remodeled, Self-closing Cabinet Doors, Self-closing Drawers, Updated Kitchen |
| Bedroom Information |
| Bedrooms |
6 |
| Bathroom Information |
| Features |
Bathtub, Dual Sinks, Jetted Tub, Remodeled, Separate Shower, Tub Shower, Walk-In Shower |
| Bathrooms |
5 |
| Flooring Information |
| Material |
Stone, Wood |
| Interior Information |
| Features |
Ceiling Fan(s), Separate/Formal Dining Room, Granite Counters, In-Law Floorplan, Open Floorplan, Recessed Lighting, Primary Suite, Walk-In Pantry, Walk-In Closet(s) |
| Cooling Type |
Central Air |
Listing Information
| Address |
17180 Mockingbird Canyon Road |
| City |
Riverside |
| State |
CA |
| Zip |
92504 |
| County |
Riverside |
| Listing Agent |
KARI JANIKOWSKI DRE #01923962 |
| Courtesy Of |
KJ Realty Group Inc. |
| List Price |
$2,290,000 |
| Status |
Active |
| Type |
Residential |
| Subtype |
Single Family Residence |
| Structure Size |
4,173 |
| Lot Size |
97,574 |
| Year Built |
2013 |
Listing information courtesy of: KARI JANIKOWSKI, KJ Realty Group Inc.. *Based on information from the Association of REALTORS/Multiple Listing as of Nov 27th, 2024 at 3:23 PM and/or other sources. Display of MLS data is deemed reliable but is not guaranteed accurate by the MLS. All data, including all measurements and calculations of area, is obtained from various sources and has not been, and will not be, verified by broker or MLS. All information should be independently reviewed and verified for accuracy. Properties may or may not be listed by the office/agent presenting the information.










































































