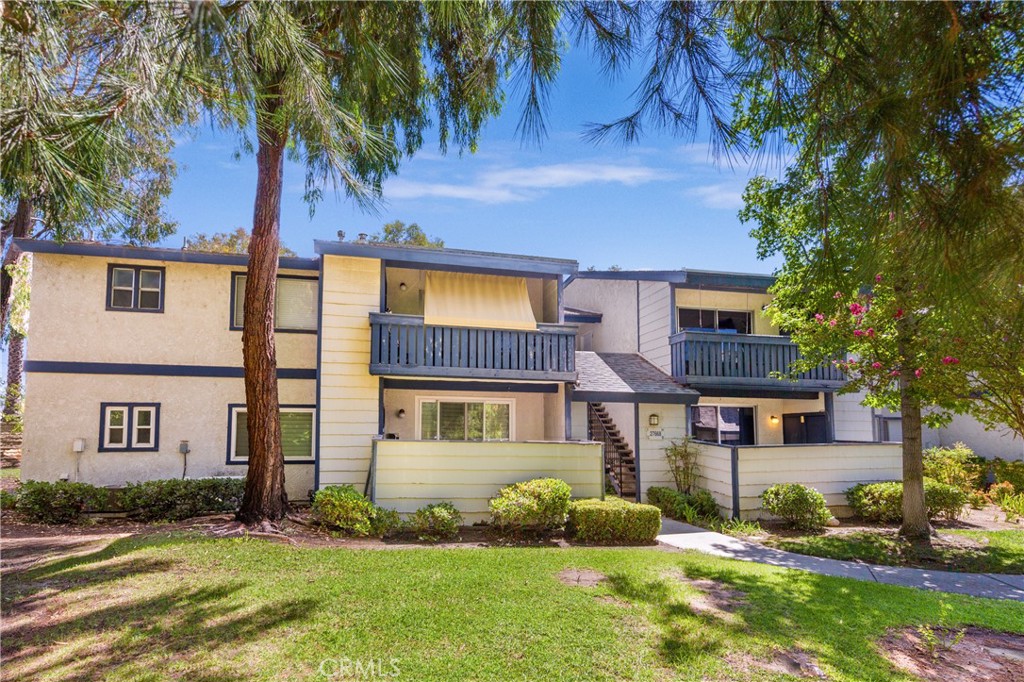27668 Haskell Canyon Rd , #H, Saugus, CA 91350
-
Sold Price :
$435,000
-
Beds :
2
-
Baths :
2
-
Property Size :
870 sqft
-
Year Built :
1985

Property Description
Right in the heart of Saugus is this bright and lovely two-bedroom smart home with one and a quarter bath and many upgrades! During the day there is a lot of natural light that showcases new ceramic tile flooring throughout. Brand new appliances including refrigerator, washer & dryer, and water heater. Upgraded bathroom with oversized tub and new vanity. Master bedroom includes a large walk-in closet outfitted with custom built shelving and storage. This is a must see with HOA paid water, trash and community pool. Walking distance to shopping & restaurants. ATTENTION: HOA is in the process of total renovation of the exterior of the complex. All units are receiving all new patios, siding, and paint, etc. See nearby units for new style! Almost all buildings already renovated.
Interior Features
| Laundry Information |
| Location(s) |
Electric Dryer Hookup, Laundry Closet |
| Kitchen Information |
| Features |
Granite Counters, Kitchen Island, Kitchen/Family Room Combo, Remodeled, Updated Kitchen, None |
| Bedroom Information |
| Features |
Bedroom on Main Level |
| Bedrooms |
2 |
| Bathroom Information |
| Features |
Bathroom Exhaust Fan, Bathtub, Granite Counters, Remodeled, Tub Shower, Upgraded, Vanity |
| Bathrooms |
2 |
| Flooring Information |
| Material |
Tile |
| Interior Information |
| Features |
Beamed Ceilings, Breakfast Bar, Balcony, Separate/Formal Dining Room, Granite Counters, High Ceilings, Living Room Deck Attached, Open Floorplan, Recessed Lighting, Bedroom on Main Level, Main Level Primary, Walk-In Closet(s) |
| Cooling Type |
Central Air |
| Heating Type |
Electric |
Listing Information
| Address |
27668 Haskell Canyon Rd , #H |
| City |
Saugus |
| State |
CA |
| Zip |
91350 |
| County |
Los Angeles |
| Listing Agent |
Glenn Cutting DRE #02015856 |
| Courtesy Of |
Stacey Rae Cutting |
| Close Price |
$435,000 |
| Status |
Closed |
| Type |
Residential |
| Subtype |
Condominium |
| Structure Size |
870 |
| Year Built |
1985 |
Listing information courtesy of: Glenn Cutting, Stacey Rae Cutting. *Based on information from the Association of REALTORS/Multiple Listing as of Dec 5th, 2024 at 4:35 AM and/or other sources. Display of MLS data is deemed reliable but is not guaranteed accurate by the MLS. All data, including all measurements and calculations of area, is obtained from various sources and has not been, and will not be, verified by broker or MLS. All information should be independently reviewed and verified for accuracy. Properties may or may not be listed by the office/agent presenting the information.

