11063 Deer Canyon Drive, Rancho Cucamonga, CA 91737
-
Listed Price :
$2,999,999
-
Beds :
6
-
Baths :
5
-
Property Size :
5,300 sqft
-
Year Built :
2024
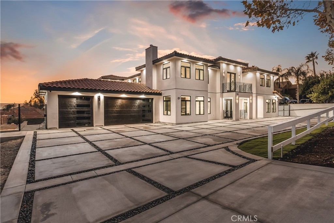
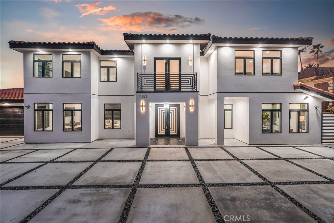
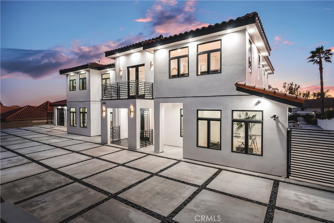
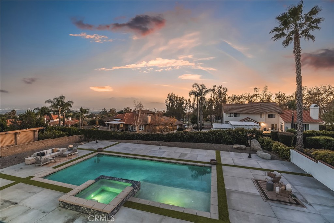
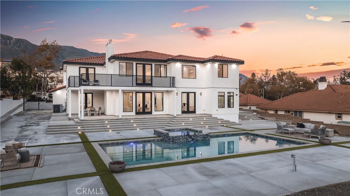
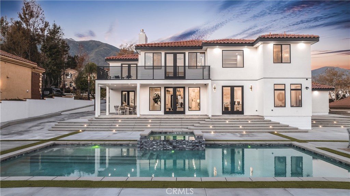
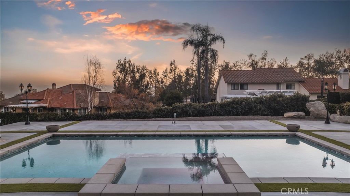
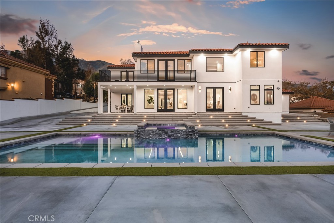
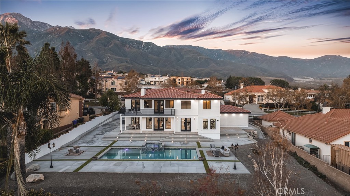
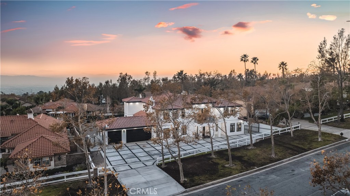
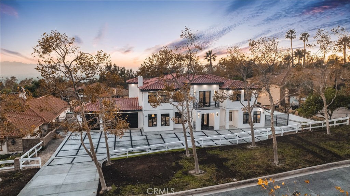
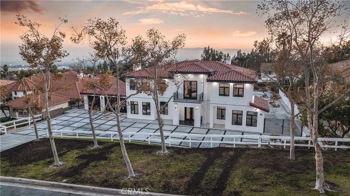
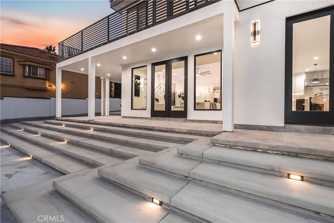
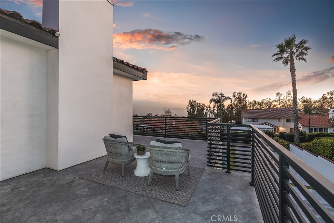
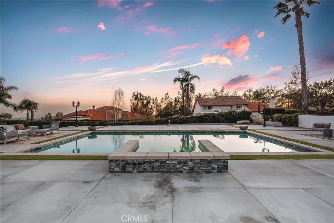
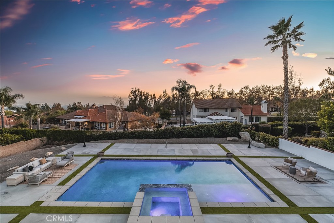
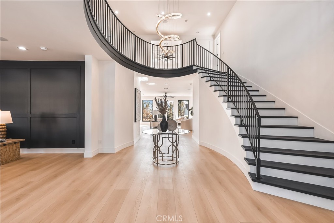
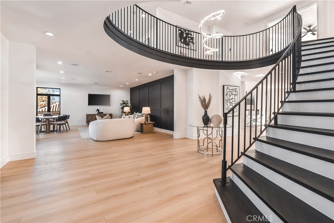
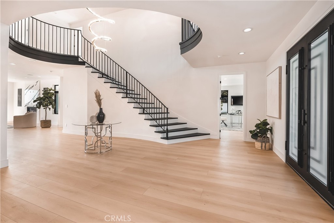
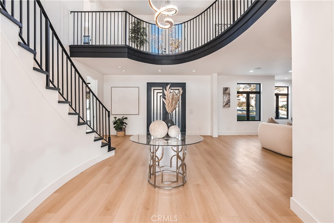
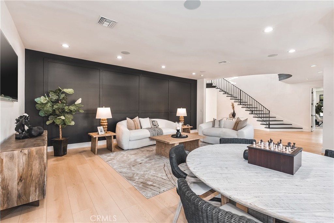
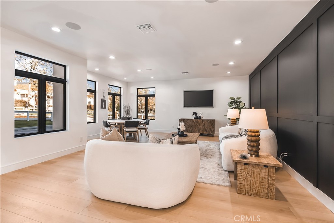
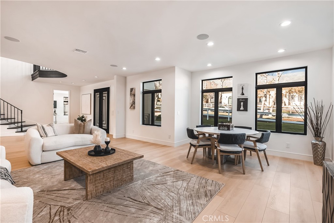
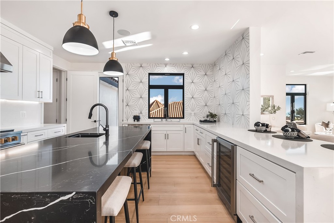
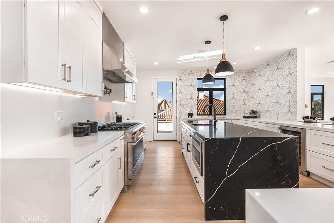
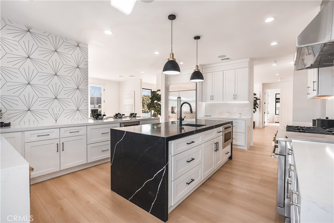
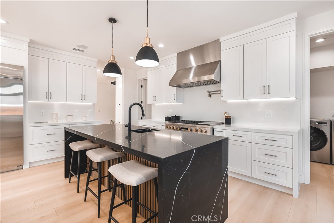
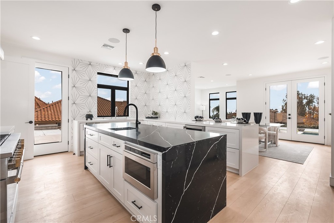
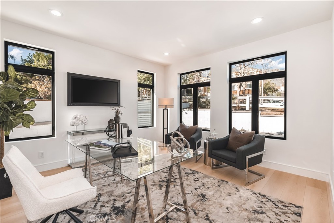
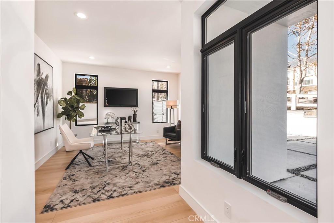
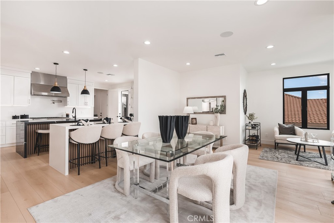
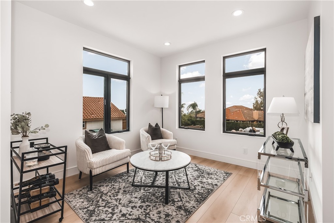
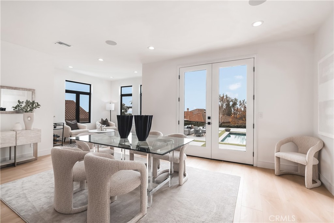
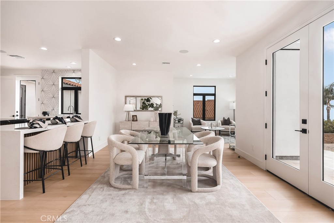
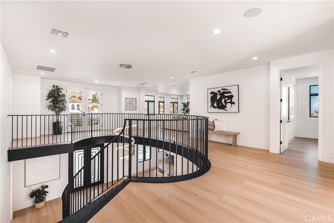
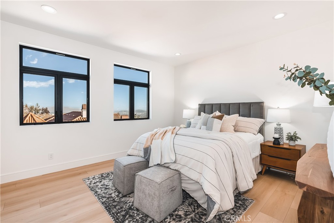
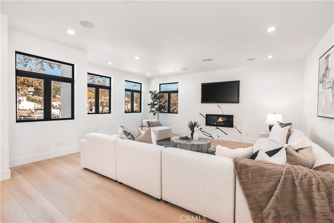
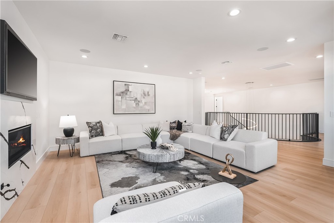
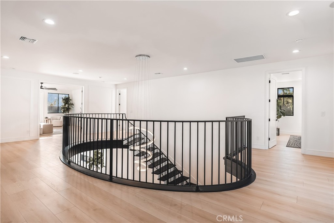
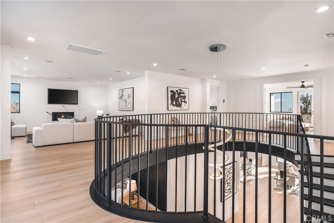
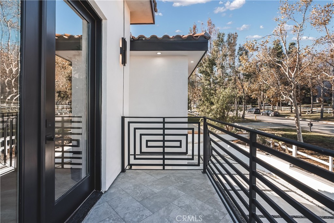
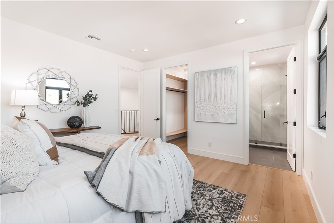
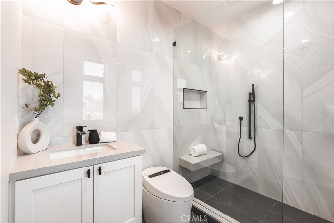
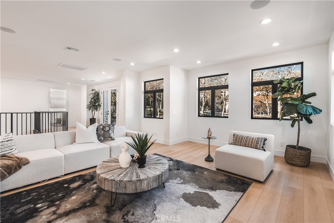
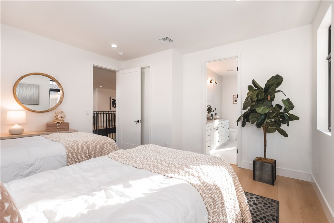
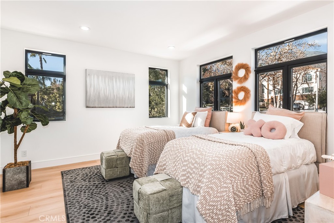
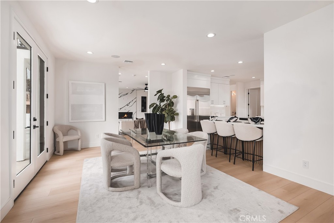
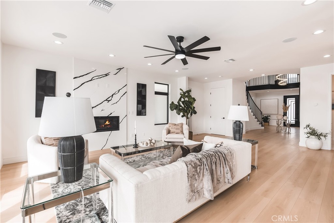
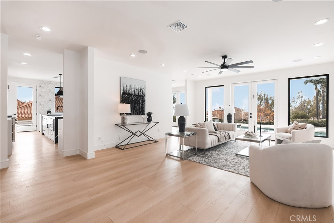
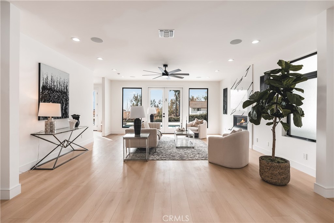
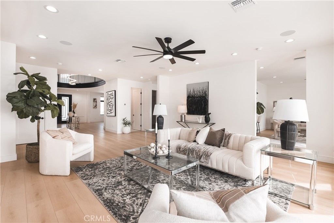
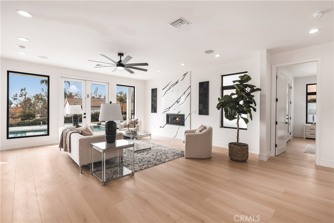
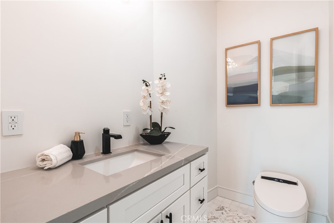
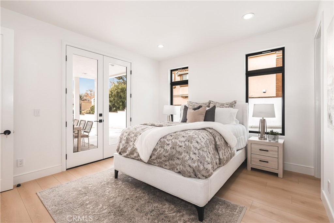
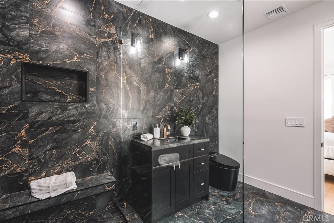
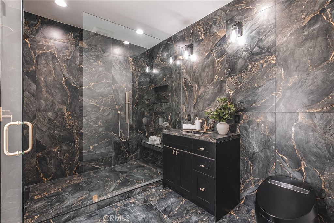
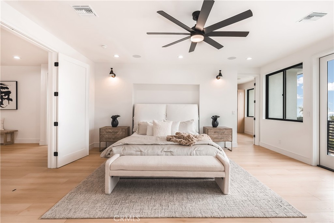
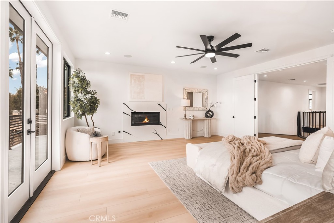
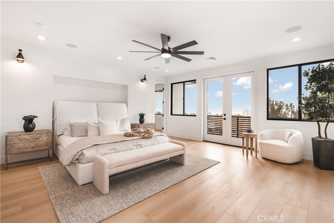
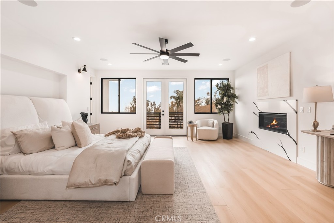
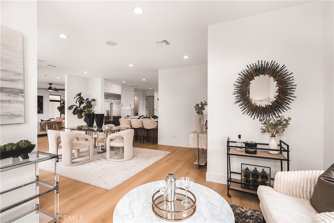
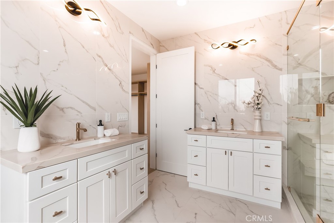
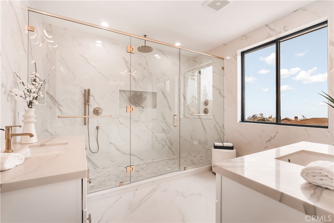
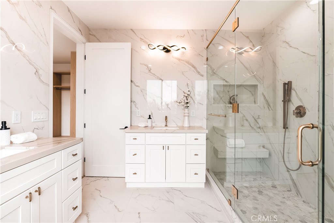
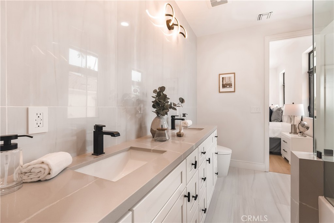
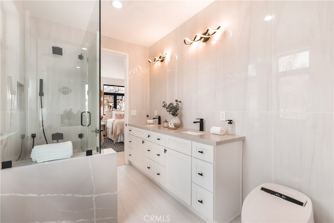
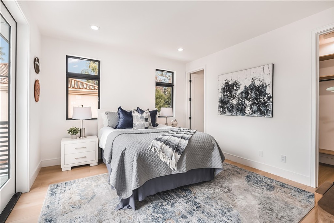
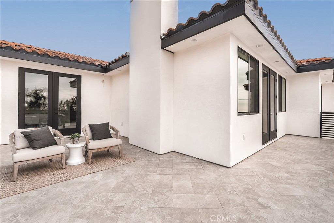
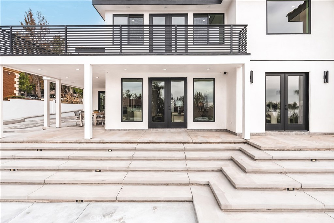
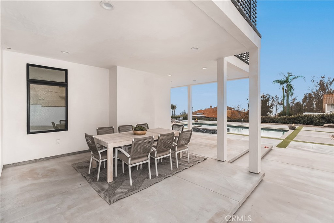
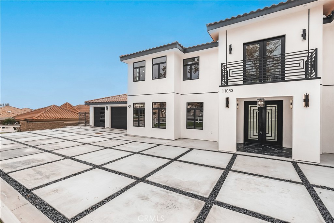
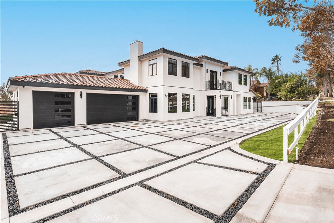
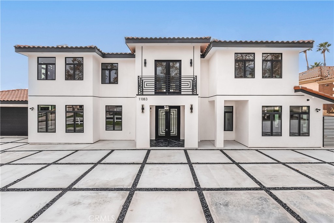
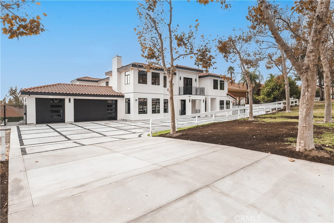
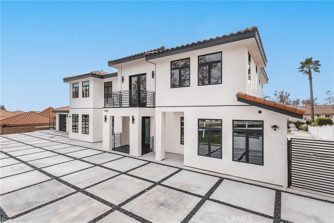
Property Description
"Deer Creek New Construction" Welcome to a realm of elegance and sophistication through the double iron door entry into the grand foyer of this exquisite residence. The custom curved staircase and oval foyer set a tone of grandeur and luxury from the moment you step inside. Embrace luxury living in this contemporary masterpiece located in Rancho Cucamonga's highly sought-after Deer Creek community. Spanning 5300 square feet, this architectural gem boasts 5 bedrooms plus office, 4 1/2 bathrooms, and a captivating loft with mountain views. The main level features a private retreat for in-laws with a patio offering direct access to the pristine swimming pool. Step into the primary suite and be mesmerized by the wraparound balcony offering breathtaking city light views. This modern marvel is equipped with surround sound, illuminated eaves, and staircases, adding to its sleek allure. The concrete pan driveway with turf inlay leads to the attached three-car garage. Culinary enthusiasts will delight in the gourmet kitchen, perfect for creating culinary masterpieces. Welcome to your dream home, where sophistication meets comfort and elegance meets charm. This one-of-a-kind residence is the epitome of refined living and awaits its discerning new owner. This is new construction and is near completion. Professional photos to come.
Interior Features
| Laundry Information |
| Location(s) |
Washer Hookup, Inside, Laundry Room |
| Kitchen Information |
| Features |
Kitchen Island, Stone Counters, Self-closing Cabinet Doors, Self-closing Drawers |
| Bedroom Information |
| Bedrooms |
6 |
| Bathroom Information |
| Features |
Jack and Jill Bath, Bathroom Exhaust Fan, Bathtub, Closet, Dual Sinks, Enclosed Toilet, Full Bath on Main Level, Hollywood Bath, Multiple Shower Heads, Stone Counters, Separate Shower |
| Bathrooms |
5 |
| Interior Information |
| Features |
Breakfast Bar, Balcony, Breakfast Area, Separate/Formal Dining Room, Eat-in Kitchen, High Ceilings, In-Law Floorplan, Open Floorplan, Stone Counters, Recessed Lighting, Unfurnished, Wired for Sound, Bedroom on Main Level, Entrance Foyer, Jack and Jill Bath, Loft, Multiple Primary Suites, Primary Suite, Walk-In Closet(s) |
| Cooling Type |
Central Air, Dual, ENERGY STAR Qualified Equipment, High Efficiency, Zoned |
Listing Information
| Address |
11063 Deer Canyon Drive |
| City |
Rancho Cucamonga |
| State |
CA |
| Zip |
91737 |
| County |
San Bernardino |
| Listing Agent |
Christopher Fox DRE #01847774 |
| Courtesy Of |
PRICE REAL ESTATE GROUP INC |
| List Price |
$2,999,999 |
| Status |
Active |
| Type |
Residential |
| Subtype |
Single Family Residence |
| Structure Size |
5,300 |
| Lot Size |
22,400 |
| Year Built |
2024 |
Listing information courtesy of: Christopher Fox, PRICE REAL ESTATE GROUP INC. *Based on information from the Association of REALTORS/Multiple Listing as of Nov 29th, 2024 at 2:33 PM and/or other sources. Display of MLS data is deemed reliable but is not guaranteed accurate by the MLS. All data, including all measurements and calculations of area, is obtained from various sources and has not been, and will not be, verified by broker or MLS. All information should be independently reviewed and verified for accuracy. Properties may or may not be listed by the office/agent presenting the information.











































































