2917 Astoria Circle, Corona, CA 92879
-
Listed Price :
$3,400/month
-
Beds :
3
-
Baths :
2
-
Property Size :
1,336 sqft
-
Year Built :
1989
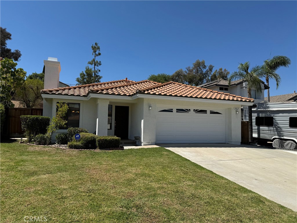
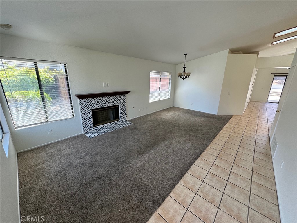
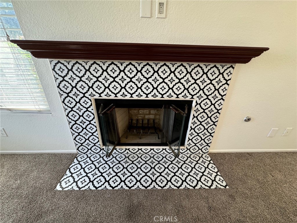
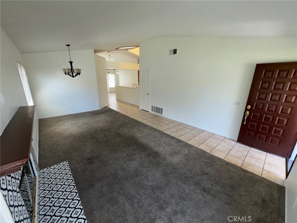
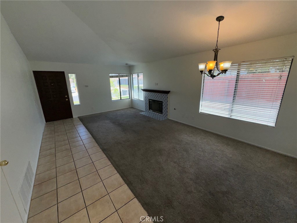
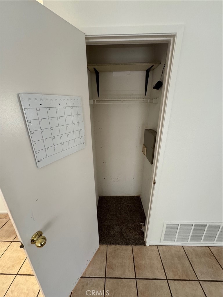
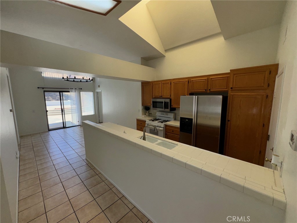
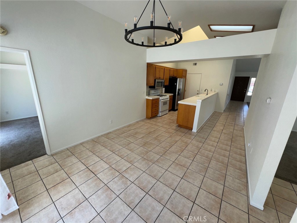
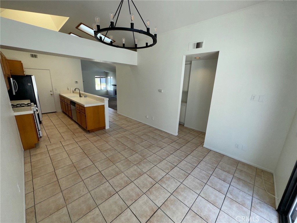
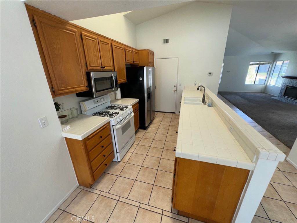
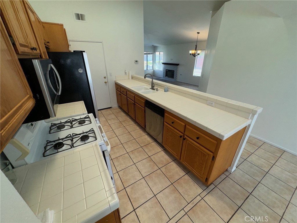
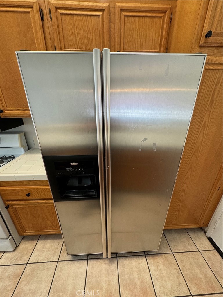
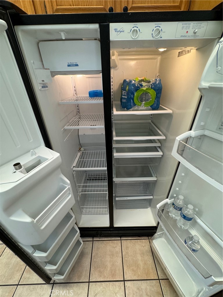
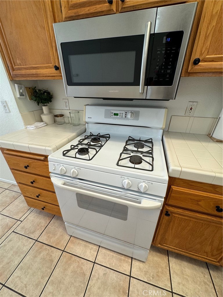
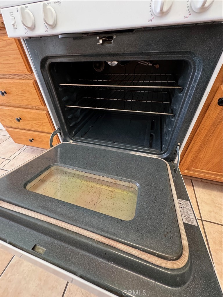
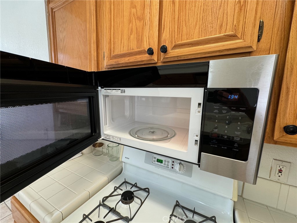
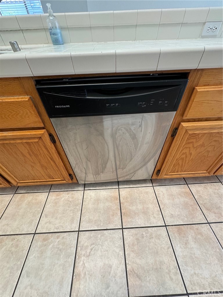
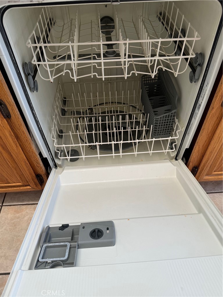
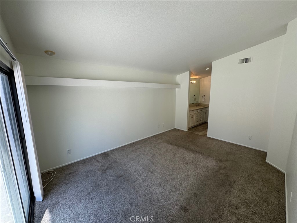
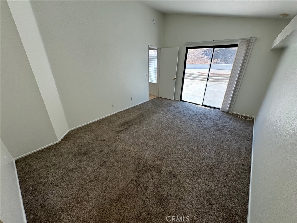
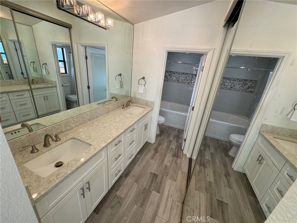
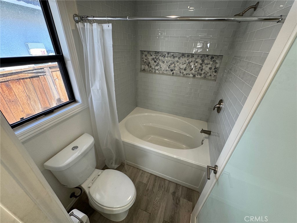
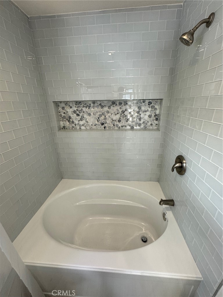
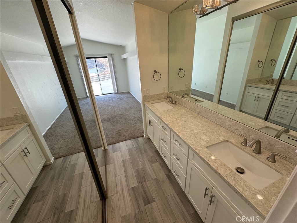
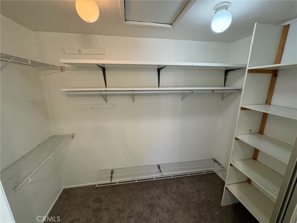
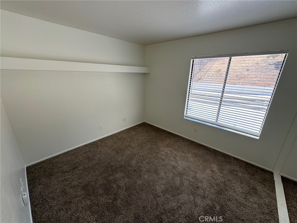
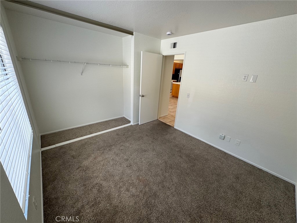
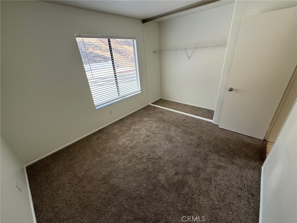
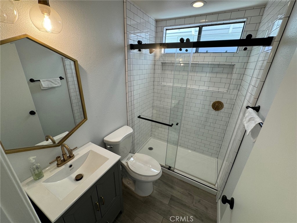
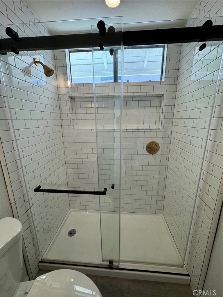
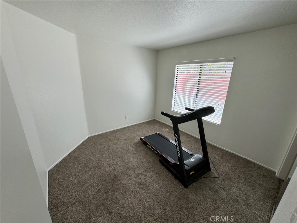
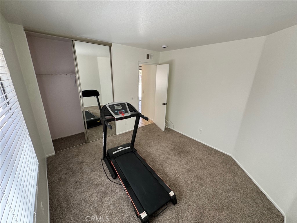
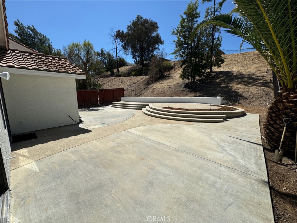
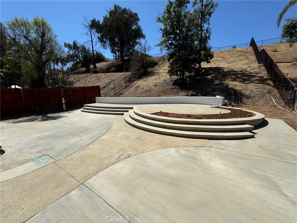
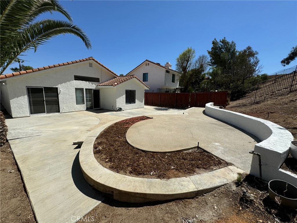
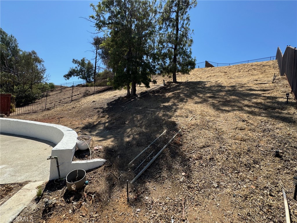
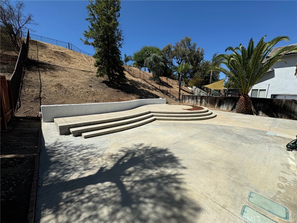
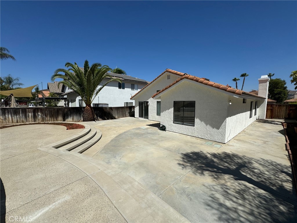
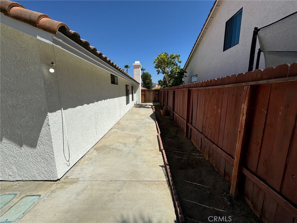
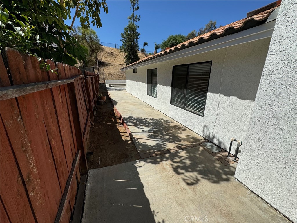
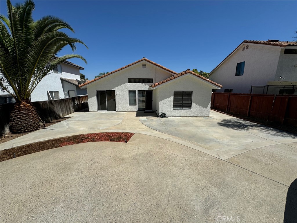
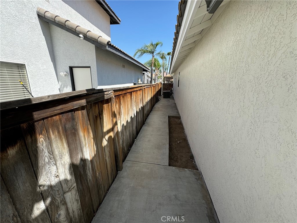
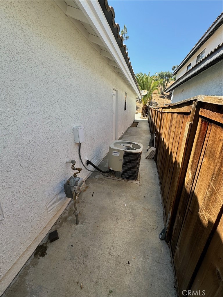
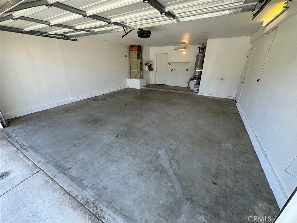
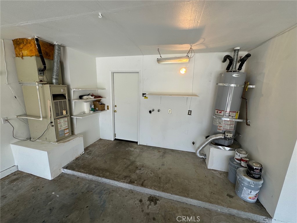
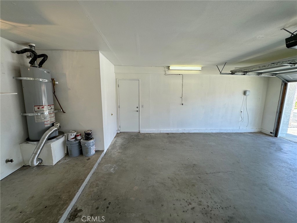
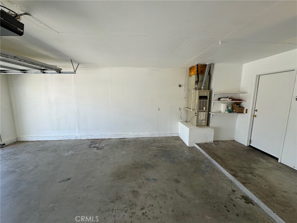
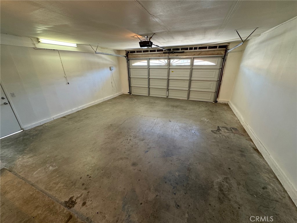
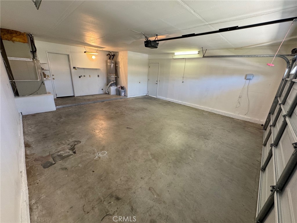
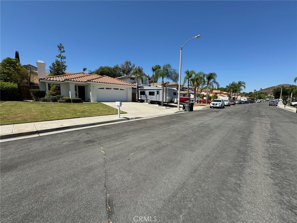
Property Description
*MOVE-IN READY* Freshly painted, cleaned, and freshen up! Ready to move in now! 3 bedrooms 2 full bathrooms, cozy modern family style home in the newer Corona area. Quiet street and neighborhood, with very friendly neighbors, ideal for couples or a small family with kids. Located off the main street with everything you will ever need within minutes of this house. Very close by to local schools, parks, shopping centers, restaurants, fast food, small shops, gyms, Walmart, Target, Sam’s Club, Costco, grocery stores, and many other businesses. And very easy access to the 91 & 15 freeways. The home has a 2 car garage, parking on driveway, and street parking. --- The house features…freshly painted interior and exterior, updated bathrooms with new sinks, vanity, mirrors, and shower, plus large tub in the master bathroom. BONUS: Refrigerator, Built-in Microwave, Stove, & Dishwasher included! --- Once you walk in the front door it opens up to a large living room and dining room with windows to the front and side of the house w/fireplace. From there it opens up to the kitchen and another family room right behind the kitchen with a view of the backyard and sliding patio doors to the backyard. To the right is the master bedroom with dual Jack & Jill sinks and vanity area, to the right walk-in closets, and then straight ahead the bathroom with large tile shower and soaking tub. This room also has it’s own patio sliding doors to the backyard. To the right of the family room is small hallway, once you enter the hallway to the left is the second bedroom that has a view of the side of the house, then followed by a full bathroom with standing shower, then the third bedroom to the back of the house that has a view of the backyard. As you walk through the patio door to the backyard you step into a large concrete patio, perfect for entertaining or spending time with the family, then a few steps up, there is another concrete patio area ready for a large family table and/or bbq. Most of the backyard is concrete so very easy to maintain with a large hill. Very low maintenance landscape, plus the ability to add to the landscape. The front yard has a sprinkler system to easily maintain the front yard. — This house will fit a small family perfectly or just a couple with plenty of room!
Interior Features
| Laundry Information |
| Location(s) |
Washer Hookup, Gas Dryer Hookup, In Garage |
| Kitchen Information |
| Features |
Tile Counters, None |
| Bedroom Information |
| Features |
Bedroom on Main Level |
| Bedrooms |
3 |
| Bathroom Information |
| Features |
Jack and Jill Bath, Bathtub, Closet, Dual Sinks, Full Bath on Main Level, Granite Counters, Hollywood Bath, Linen Closet, Stone Counters, Remodeled, Soaking Tub |
| Bathrooms |
2 |
| Flooring Information |
| Material |
Carpet, Tile |
| Interior Information |
| Features |
Breakfast Bar, Breakfast Area, Separate/Formal Dining Room, Pantry, Bedroom on Main Level, Jack and Jill Bath, Main Level Primary, Primary Suite |
| Cooling Type |
Central Air, ENERGY STAR Qualified Equipment |
Listing Information
| Address |
2917 Astoria Circle |
| City |
Corona |
| State |
CA |
| Zip |
92879 |
| County |
Riverside |
| Listing Agent |
Brian Shuhaibar DRE #01952612 |
| Courtesy Of |
RE/MAX Diamond |
| List Price |
$3,400/month |
| Status |
Active |
| Type |
Residential Lease |
| Subtype |
Single Family Residence |
| Structure Size |
1,336 |
| Lot Size |
9,148 |
| Year Built |
1989 |
Listing information courtesy of: Brian Shuhaibar, RE/MAX Diamond. *Based on information from the Association of REALTORS/Multiple Listing as of Nov 27th, 2024 at 1:19 PM and/or other sources. Display of MLS data is deemed reliable but is not guaranteed accurate by the MLS. All data, including all measurements and calculations of area, is obtained from various sources and has not been, and will not be, verified by broker or MLS. All information should be independently reviewed and verified for accuracy. Properties may or may not be listed by the office/agent presenting the information.


















































