1341 E 8Th Street, Beaumont, CA 92223
-
Listed Price :
$834,900
-
Beds :
6
-
Baths :
4
-
Property Size :
3,090 sqft
-
Year Built :
2024
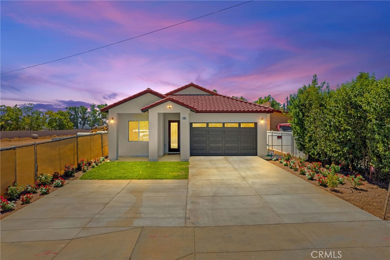
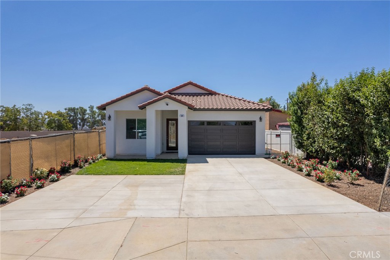
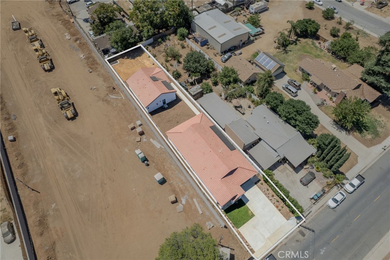
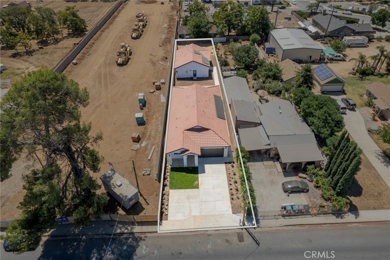
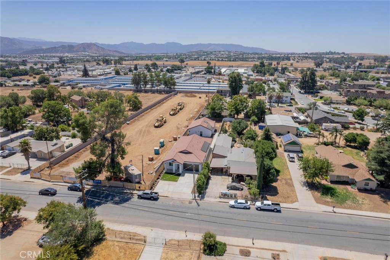
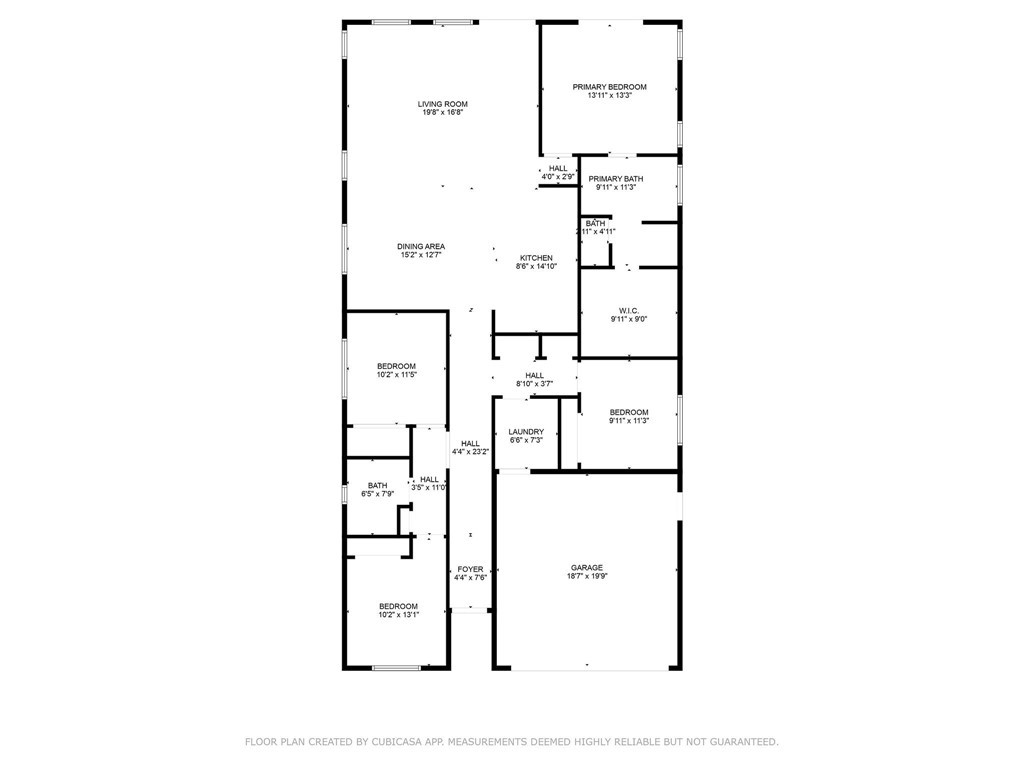
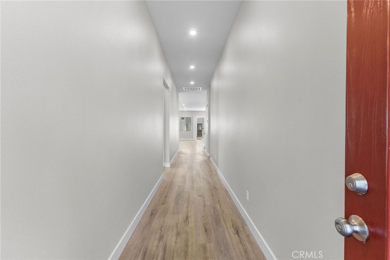
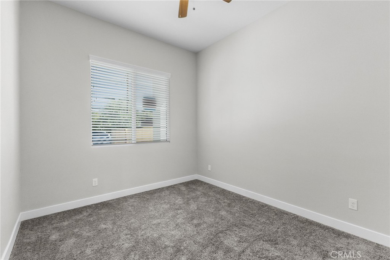

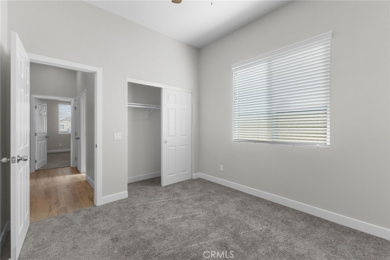
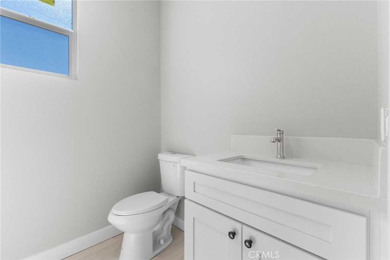
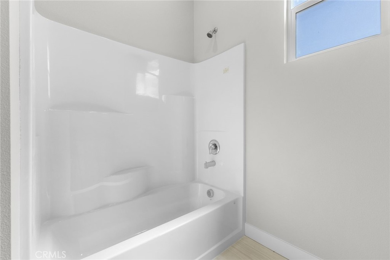
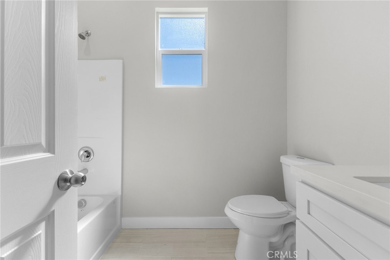
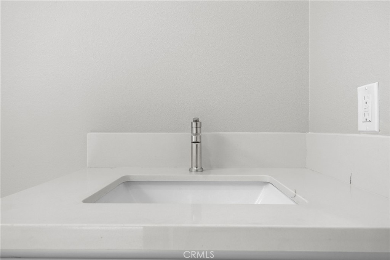
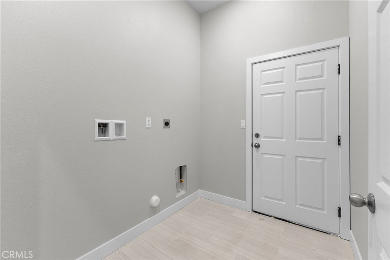
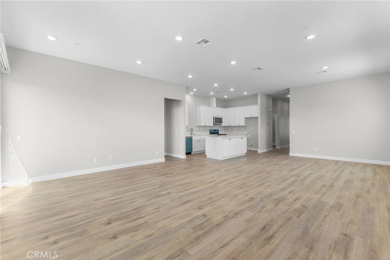
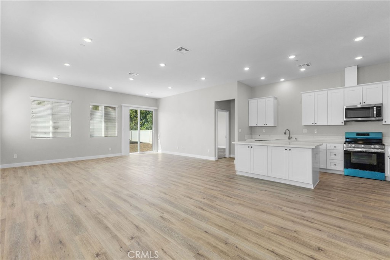
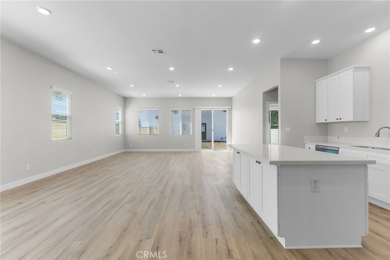
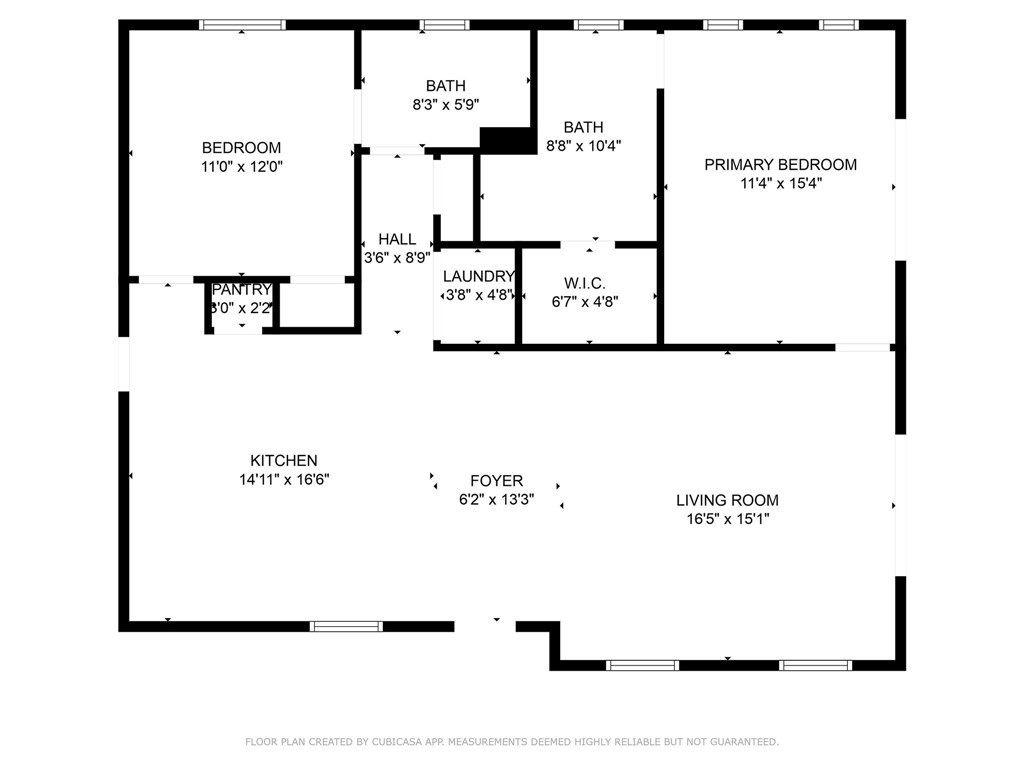
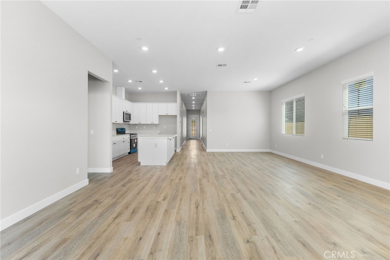
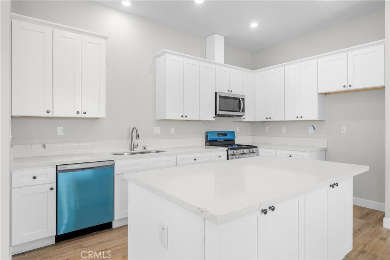
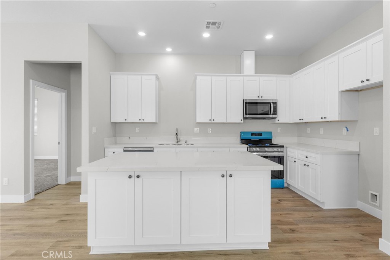
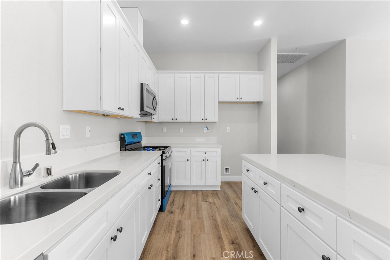
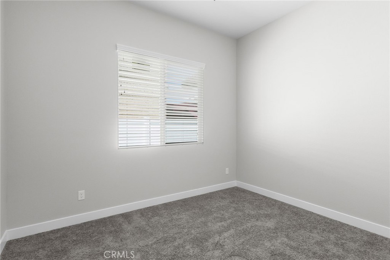

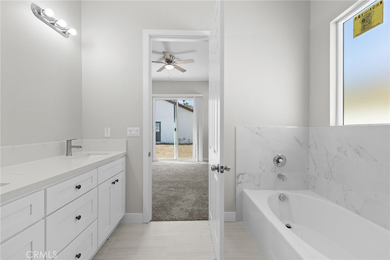
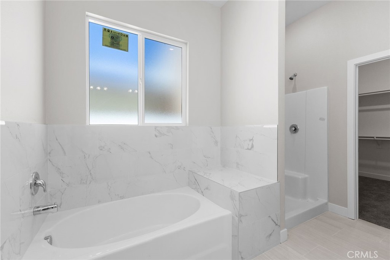
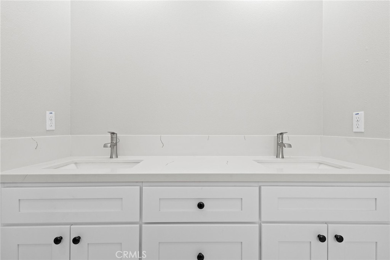
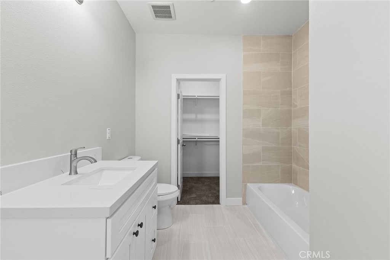
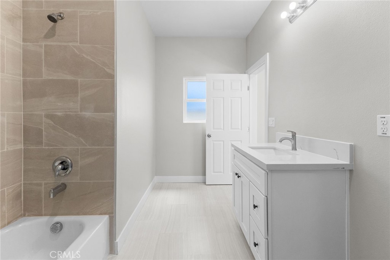
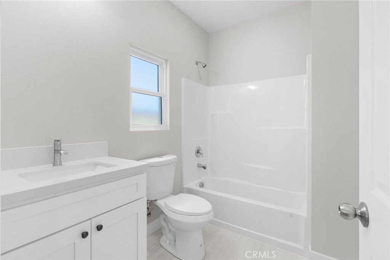
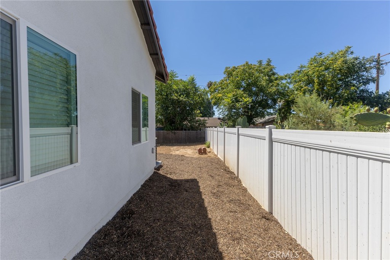
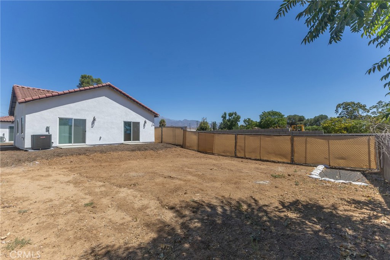
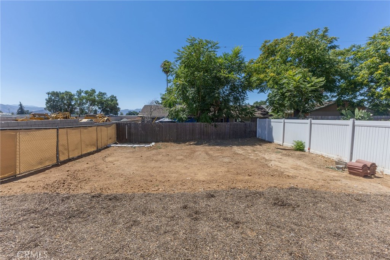
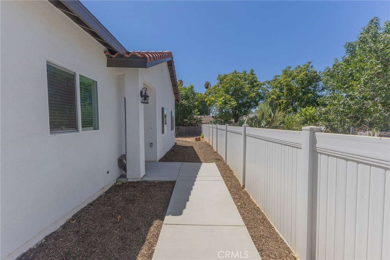
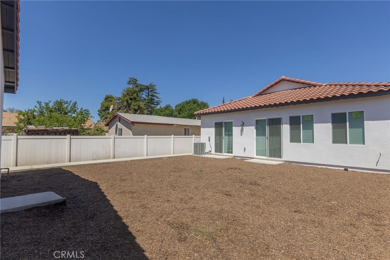
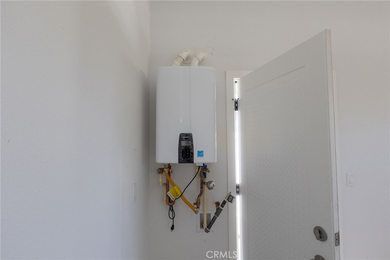
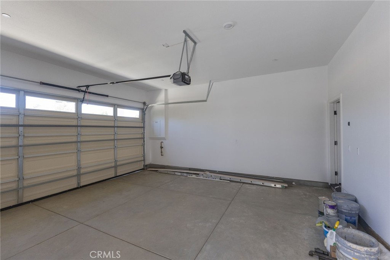
Property Description
2 Homes on a lot , Brand new construction. this property consist on 2 units first one has 4 bedrooms 2 bath 1900 sf
2nd is a 2 bedrooms 2 bath rear both properties have separate electric and gas meters, each unit also comes with solar panel system , quartz counter tops, tile in masters bath, luxury vinyl planks , new stove range, microwave, dishwasher,
laundry rooms, fire sprinkler systems on both units.No HOA
Interior Features
| Laundry Information |
| Location(s) |
Electric Dryer Hookup, Gas Dryer Hookup, Inside, Laundry Room |
| Kitchen Information |
| Features |
Quartz Counters |
| Bedroom Information |
| Features |
Bedroom on Main Level, All Bedrooms Down |
| Bedrooms |
6 |
| Bathroom Information |
| Features |
Bathroom Exhaust Fan, Bathtub, Dual Sinks, Separate Shower, Tub Shower, Vanity |
| Bathrooms |
4 |
| Flooring Information |
| Material |
Laminate, Vinyl |
| Interior Information |
| Features |
Ceiling Fan(s), Quartz Counters, Recessed Lighting, All Bedrooms Down, Bedroom on Main Level, Main Level Primary, Walk-In Closet(s) |
| Cooling Type |
Central Air, ENERGY STAR Qualified Equipment, Attic Fan |
Listing Information
| Address |
1341 E 8Th Street |
| City |
Beaumont |
| State |
CA |
| Zip |
92223 |
| County |
Riverside |
| Listing Agent |
Oscar Lola DRE #01347567 |
| Courtesy Of |
REALTY MASTERS & ASSOCIATES |
| List Price |
$834,900 |
| Status |
Active |
| Type |
Residential |
| Subtype |
Duplex |
| Structure Size |
3,090 |
| Lot Size |
10,454 |
| Year Built |
2024 |
Listing information courtesy of: Oscar Lola, REALTY MASTERS & ASSOCIATES. *Based on information from the Association of REALTORS/Multiple Listing as of Nov 25th, 2024 at 4:43 PM and/or other sources. Display of MLS data is deemed reliable but is not guaranteed accurate by the MLS. All data, including all measurements and calculations of area, is obtained from various sources and has not been, and will not be, verified by broker or MLS. All information should be independently reviewed and verified for accuracy. Properties may or may not be listed by the office/agent presenting the information.






































