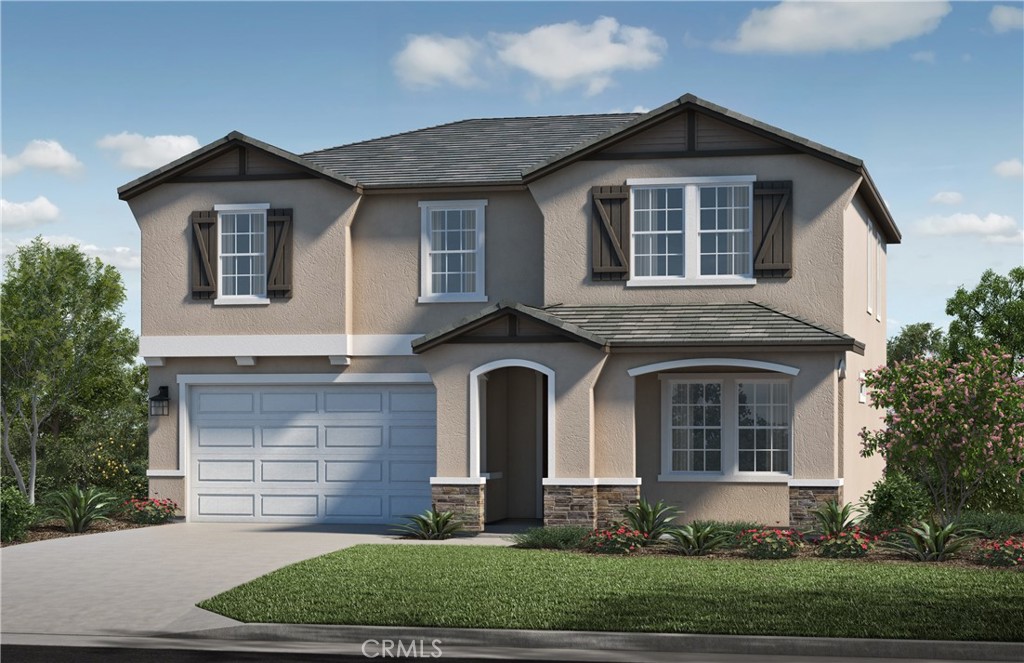41518 Red Car Drive, Lake Elsinore, CA 92532
-
Listed Price :
$679,990
-
Beds :
4
-
Baths :
3
-
Property Size :
2,519 sqft
-
Year Built :
2024

Property Description
This spacious two-story 2519 Plan features a beautifully designed open concept floor plan with a sliding patio door inviting your entertaining to flow outside, a large kitchen and dining area, a den downstairs that could be upgraded to a bedroom, with adjacent bath and plenty of storage. Upstairs includes a spacious loft (can also be upgraded to a bedroom), four bedrooms and a large laundry room. This home is just about to begin construction, and for a limited time the buyer will have the opportunity to meet with our professional designers to personalize the home (additional cost may apply). Close to Rosetta Canyon Sports Park, schools, shopping, and freeways, this is new construction in a beautiful established neighborhood, this home will be ready to move in early 2025.
Photo is a rendering of the model. Buyer can either lease or purchase the Solar.
Interior Features
| Laundry Information |
| Location(s) |
Inside, Laundry Room |
| Bedroom Information |
| Bedrooms |
4 |
| Bathroom Information |
| Bathrooms |
3 |
| Flooring Information |
| Material |
See Remarks |
| Interior Information |
| Features |
Granite Counters, High Ceilings, Loft, Walk-In Closet(s) |
| Cooling Type |
Central Air, ENERGY STAR Qualified Equipment |
Listing Information
| Address |
41518 Red Car Drive |
| City |
Lake Elsinore |
| State |
CA |
| Zip |
92532 |
| County |
Riverside |
| Listing Agent |
PATRICIA MARTINEZ DRE #01744058 |
| Courtesy Of |
KB HOME |
| List Price |
$679,990 |
| Status |
Active |
| Type |
Residential |
| Subtype |
Single Family Residence |
| Structure Size |
2,519 |
| Lot Size |
6,953 |
| Year Built |
2024 |
Listing information courtesy of: PATRICIA MARTINEZ, KB HOME. *Based on information from the Association of REALTORS/Multiple Listing as of Nov 16th, 2024 at 3:00 AM and/or other sources. Display of MLS data is deemed reliable but is not guaranteed accurate by the MLS. All data, including all measurements and calculations of area, is obtained from various sources and has not been, and will not be, verified by broker or MLS. All information should be independently reviewed and verified for accuracy. Properties may or may not be listed by the office/agent presenting the information.

