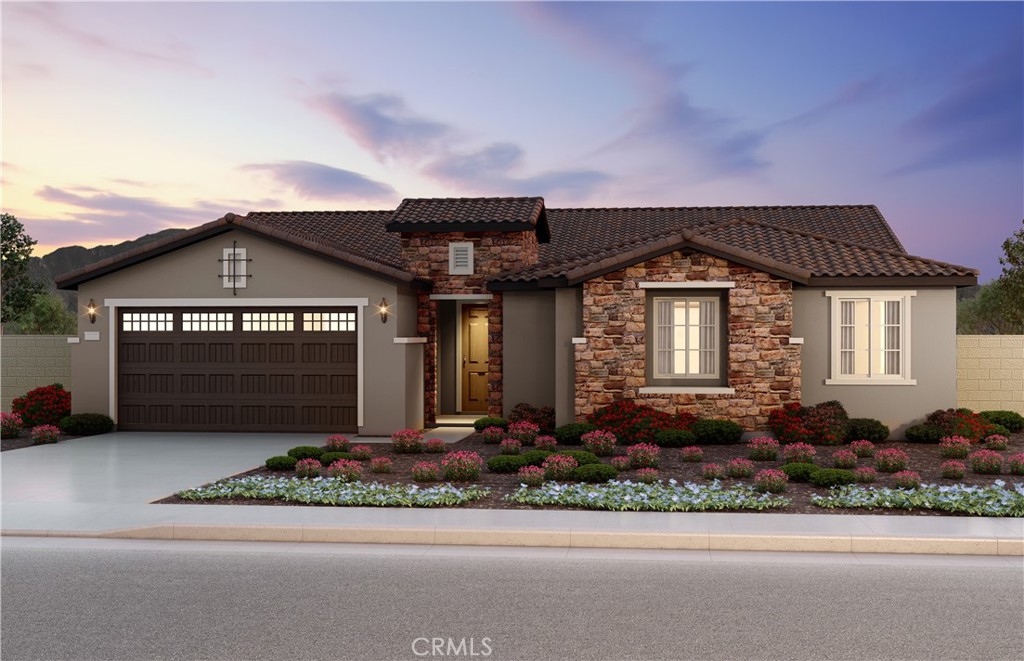12781 Stags Leap Drive, Riverside, CA 92503
-
Listed Price :
$910,990
-
Beds :
4
-
Baths :
3
-
Property Size :
2,550 sqft
-
Year Built :
2023

Property Description
This is the spacious, single story "Bristol" floor plan at the new home community the Manors at Highland Grove in Riverside. This four bedroom, three bath open floor plan design offers the following features:
-Beautifully upgraded Kitchen
-Kitchen Aid Package with Double Ovens
-Oversized Kitchen Island
-Luxury Vinyl Plank floors
-Built in Patio Cover
-Oversized backyard
Please note, the photography uploaded is of a rendering showing our Bristol floor plan, Elevation C.
Interior Features
| Laundry Information |
| Location(s) |
Laundry Room |
| Kitchen Information |
| Features |
Self-closing Cabinet Doors, Self-closing Drawers, Walk-In Pantry |
| Bedroom Information |
| Features |
All Bedrooms Down |
| Bedrooms |
4 |
| Bathroom Information |
| Bathrooms |
3 |
| Interior Information |
| Features |
All Bedrooms Down, Primary Suite, Walk-In Pantry, Walk-In Closet(s) |
| Cooling Type |
Central Air |
Listing Information
| Address |
12781 Stags Leap Drive |
| City |
Riverside |
| State |
CA |
| Zip |
92503 |
| County |
Riverside |
| Listing Agent |
NORMAN BROWN DRE #01990107 |
| Courtesy Of |
PULTE HOMES OF CALIFORNIA, INC |
| List Price |
$910,990 |
| Status |
Active |
| Type |
Residential |
| Subtype |
Single Family Residence |
| Structure Size |
2,550 |
| Lot Size |
7,341 |
| Year Built |
2023 |
Listing information courtesy of: NORMAN BROWN, PULTE HOMES OF CALIFORNIA, INC. *Based on information from the Association of REALTORS/Multiple Listing as of Nov 18th, 2024 at 1:34 AM and/or other sources. Display of MLS data is deemed reliable but is not guaranteed accurate by the MLS. All data, including all measurements and calculations of area, is obtained from various sources and has not been, and will not be, verified by broker or MLS. All information should be independently reviewed and verified for accuracy. Properties may or may not be listed by the office/agent presenting the information.

